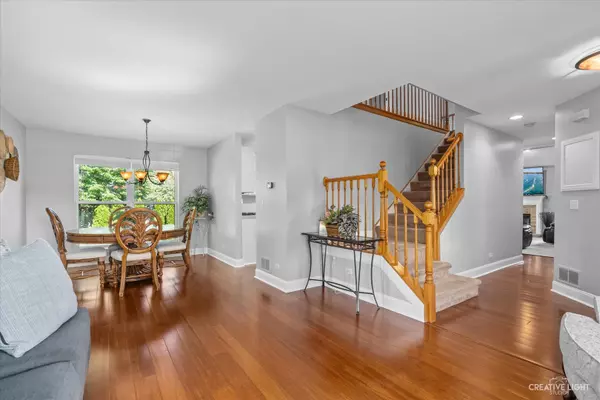$388,600
$375,000
3.6%For more information regarding the value of a property, please contact us for a free consultation.
924 Audubon Lane Aurora, IL 60506
3 Beds
2.5 Baths
1,860 SqFt
Key Details
Sold Price $388,600
Property Type Single Family Home
Sub Type Detached Single
Listing Status Sold
Purchase Type For Sale
Square Footage 1,860 sqft
Price per Sqft $208
Subdivision The Lindens
MLS Listing ID 12055798
Sold Date 07/12/24
Bedrooms 3
Full Baths 2
Half Baths 1
HOA Fees $12/ann
Year Built 2001
Annual Tax Amount $7,840
Tax Year 2022
Lot Size 9,713 Sqft
Lot Dimensions 9721
Property Description
Welcome Home! Your next home is waiting in this highly coveted neighborhood in a dream location!! Spacious 3 bed, 2.1 bath home in highly desirable Kaneland School District 302!! This spacious layout strikes the perfect balance between formal and open spaces, providing both privacy and flexibility with tons of natural light!! Thoughtfully chosen options and upgrades blend nicely with recent updates making this home extra special. Home features bamboo flooring installed in 2017. Main level hosts lovely living room, dining room, family room, office nook, half bath, and kitchen!! The kitchen boasts stainless steel appliances & adjoining breakfast room outlooking spacious yard with patio for entertaining!! Enjoy ultimate privacy of this backyard oasis with a new patio installed in 2017, surrounded by lush arborvitae trees. The family room is equipped with gorgeous fireplace, NEW carpet installed 2024!! You can also find the laundry area on this level for the utmost convenience. Upstairs you will find the primary bedroom with attached remodeled primary bath, as well as 2 more spacious bedrooms and a second full bath!! NEW roof in 2023 with leaf guard shutters. Spacious unfinished basement with rough-in and tons of storage space!! Move in ready and meticulously maintained by the original owners!!
Location
State IL
County Kane
Community Park, Curbs, Sidewalks, Street Lights, Street Paved
Rooms
Basement Full
Interior
Interior Features Vaulted/Cathedral Ceilings
Heating Natural Gas
Cooling Central Air
Fireplaces Number 1
Fireplaces Type Gas Log
Fireplace Y
Laundry Gas Dryer Hookup
Exterior
Exterior Feature Patio, Porch
Parking Features Attached
Garage Spaces 2.0
View Y/N true
Roof Type Asphalt
Building
Story 2 Stories
Foundation Concrete Perimeter
Sewer Public Sewer
Water Public
New Construction false
Schools
Elementary Schools Mcdole Elementary School
Middle Schools Harter Middle School
High Schools Kaneland High School
School District 302, 302, 302
Others
HOA Fee Include None
Ownership Fee Simple w/ HO Assn.
Special Listing Condition None
Read Less
Want to know what your home might be worth? Contact us for a FREE valuation!

Our team is ready to help you sell your home for the highest possible price ASAP
© 2025 Listings courtesy of MRED as distributed by MLS GRID. All Rights Reserved.
Bought with Mark Sannita • Keller Williams Inspire - Geneva




