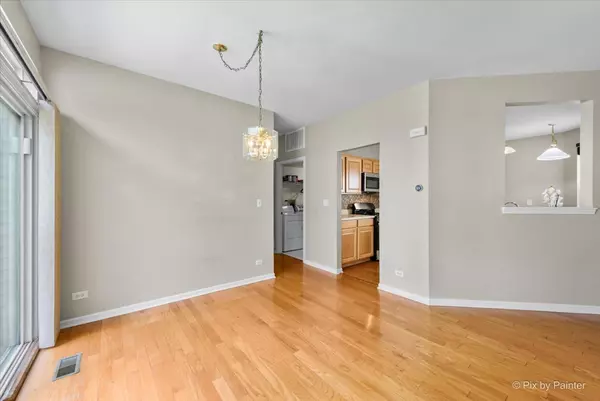$252,010
$250,000
0.8%For more information regarding the value of a property, please contact us for a free consultation.
3100 Autumn Lake DR #3100 Aurora, IL 60504
2 Beds
2 Baths
1,209 SqFt
Key Details
Sold Price $252,010
Property Type Condo
Sub Type Condo
Listing Status Sold
Purchase Type For Sale
Square Footage 1,209 sqft
Price per Sqft $208
Subdivision Autumn Lakes
MLS Listing ID 12066019
Sold Date 07/19/24
Bedrooms 2
Full Baths 2
HOA Fees $218/mo
Rental Info No
Year Built 1996
Annual Tax Amount $4,125
Tax Year 2023
Lot Dimensions COMMON
Property Description
RARELY AVAILABLE GROUND LEVEL RANCH UNIT. THIS VERY CLEAN AND FRESH 2 BEDROOM 2 BATH IS MOVE-IN READY! OPEN LIVING AREA WITH CATHEDRAL CEILINGS AND HARDWOOD FLOORING IN BOTH THE LIVING AND DINING AREAS. A SLIDING GLASS DOOR LEADS TO YOUR OWN PRIVATE PATIO. THIS HOME HAS A LARGE PRIMARY BEDROOM, WITH BRAND NEW CARPETING, WALK IN CLOSET AND A PRIVATE MASTER BATH! THE SECOND BEDROOM IS ALSO NEWLY CARPETED AND CONVENIENTLY LOCATED ACROSS FROM THE SECOND FULL BATHROOM. THERE IS A SPACIOUS LAUNDRY AND UTILITY ROOM, WITH A WASHER AND GAS DRYER. ONE CAR ATTACHED GARAGE WITH INDOOR ACCESS FROM THE HOME. COMMUNITY CLUB HOUSE AND TENNIS COURTS AMMENITIES OF THIS NEIGHBORHOOD! QUICK CLOSE IS POSSIBLE. UPDATES INCLUDE: 2024 NEW CARPETING, 2024 NEW SUITE OF KITCHEN APPLIANCES, 2021 NEW AIR CONDITIONER, 2022 NEW WATER HEATER, 2020 NEW FURNACE
Location
State IL
County Dupage
Area Aurora / Eola
Rooms
Basement None
Interior
Interior Features Vaulted/Cathedral Ceilings, Hardwood Floors, Wood Laminate Floors, First Floor Bedroom, First Floor Laundry, First Floor Full Bath, Laundry Hook-Up in Unit, Walk-In Closet(s)
Heating Natural Gas
Cooling Central Air
Fireplace N
Appliance Range, Microwave, Dishwasher, Refrigerator, Washer, Dryer, Disposal, Range Hood
Laundry Gas Dryer Hookup, In Unit, Sink
Exterior
Exterior Feature Patio, Storms/Screens
Parking Features Attached
Garage Spaces 1.0
Roof Type Asphalt
Building
Lot Description Common Grounds, Landscaped, Mature Trees
Story 1
Sewer Public Sewer
Water Lake Michigan
New Construction false
Schools
Elementary Schools Mccarty Elementary School
Middle Schools Still Middle School
High Schools Waubonsie Valley High School
School District 204 , 204, 204
Others
HOA Fee Include Insurance,Clubhouse,Exterior Maintenance,Lawn Care,Snow Removal
Ownership Condo
Special Listing Condition None
Pets Allowed Cats OK, Dogs OK
Read Less
Want to know what your home might be worth? Contact us for a FREE valuation!

Our team is ready to help you sell your home for the highest possible price ASAP

© 2025 Listings courtesy of MRED as distributed by MLS GRID. All Rights Reserved.
Bought with Judy Newton • HOMESMART Connect LLC




