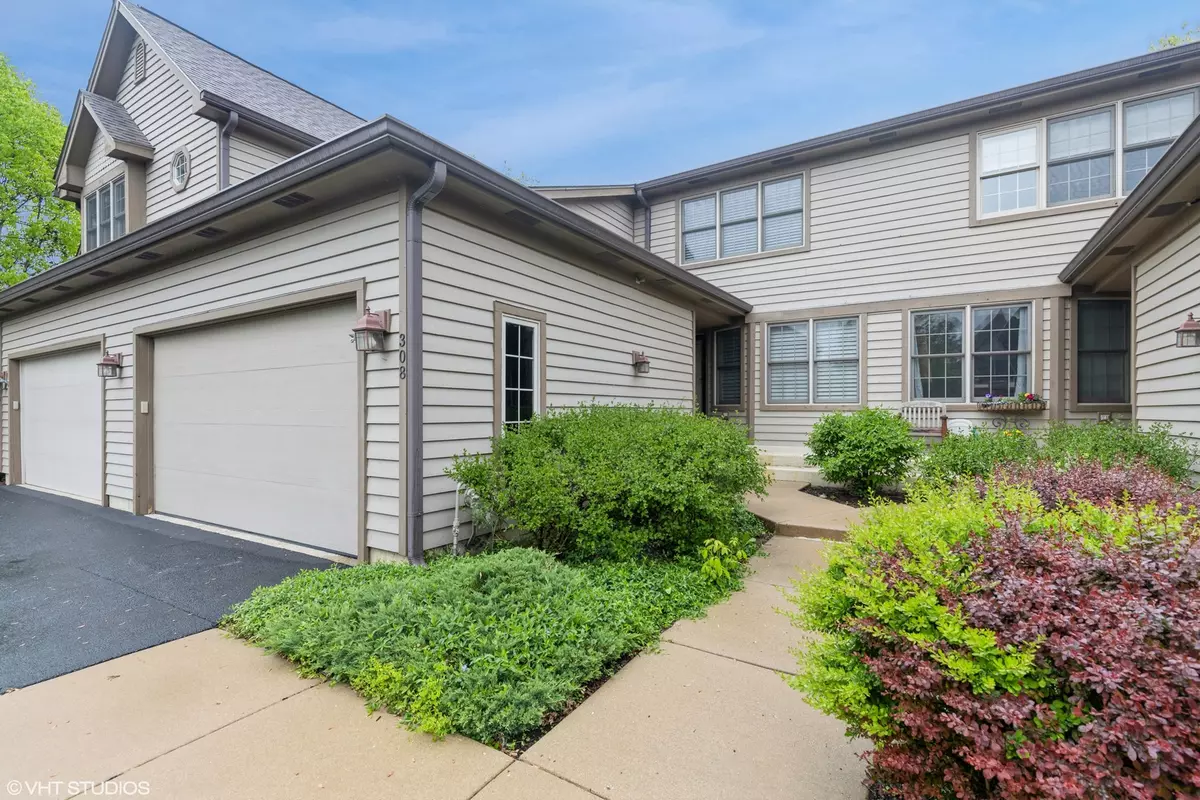$475,000
$469,900
1.1%For more information regarding the value of a property, please contact us for a free consultation.
308 Kazimour Drive Lake Barrington, IL 60010
2 Beds
3.5 Baths
2,691 SqFt
Key Details
Sold Price $475,000
Property Type Townhouse
Sub Type Townhouse-2 Story
Listing Status Sold
Purchase Type For Sale
Square Footage 2,691 sqft
Price per Sqft $176
Subdivision Port Barrington Shores
MLS Listing ID 12050723
Sold Date 07/25/24
Bedrooms 2
Full Baths 3
Half Baths 1
HOA Fees $328/mo
Year Built 2000
Annual Tax Amount $8,014
Tax Year 2023
Lot Dimensions COMMON
Property Description
Opportunity is presenting itself with this townhome located in gated, Port Barrington Shores. This absolute move-in condition home backs to an estate property providing a tranquil view. You're sure to appreciate the many "newer" features including just refinished hardwood flooring throughout the main level, a newer stove, microwave, dishwasher, wine cooler, water heater & high efficiency furnace and A/C all are "new" within the past three years. The main level features an open floor plan with a two story great room and an open staircase with metal balustrades. a generously sized kitchen and dining area with upscale SS appliances, and an office/den as well as a laundry room. The primary suite features a vaulted ceiling, an extra large walk-in closet and an up to date bath with a comfort level deal vanity and heated flooring. The 2nd bedroom features a full ensuite bath and a generous amount of closet space. You're sure to appreciate the lookout basement boasting a full bath, and a wet bar, and a mechanical room with plenty of area for storage. Relax on the entertainment sized deck or in the screened in porch. Port Barrington Marina just steps away. Boat docks (both for sale and rent) are in the immediate area. Smart doorbell, thermostat and mounted flat screen televisions in the great room as well as the primary suite are included.
Location
State IL
County Lake
Rooms
Basement Full
Interior
Interior Features Vaulted/Cathedral Ceilings, Hardwood Floors, Laundry Hook-Up in Unit
Heating Natural Gas, Forced Air
Cooling Central Air
Fireplaces Number 2
Fireplaces Type Wood Burning, Gas Log, Gas Starter
Fireplace Y
Appliance Double Oven, Microwave, Dishwasher, Refrigerator, Disposal, Stainless Steel Appliance(s), Wine Refrigerator, Built-In Oven, Water Softener Owned
Laundry Gas Dryer Hookup, In Unit
Exterior
Exterior Feature Deck
Parking Features Attached
Garage Spaces 2.0
Community Features Boat Dock
View Y/N true
Roof Type Asphalt
Building
Lot Description Common Grounds
Foundation Concrete Perimeter
Sewer Septic Shared
Water Community Well
New Construction false
Schools
Elementary Schools Roslyn Road Elementary School
Middle Schools Barrington Middle School-Station
High Schools Barrington High School
School District 220, 220, 220
Others
Pets Allowed Cats OK, Dogs OK
HOA Fee Include Water,Parking,Insurance,Exterior Maintenance,Lawn Care,Scavenger,Snow Removal
Ownership Condo
Special Listing Condition None
Read Less
Want to know what your home might be worth? Contact us for a FREE valuation!

Our team is ready to help you sell your home for the highest possible price ASAP
© 2024 Listings courtesy of MRED as distributed by MLS GRID. All Rights Reserved.
Bought with Kristen Hamilton • Compass




