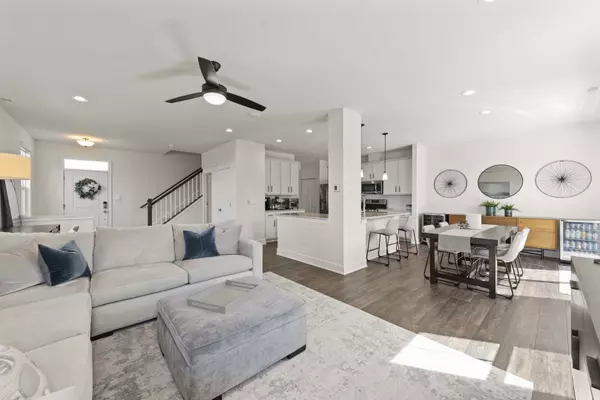$475,000
$480,000
1.0%For more information regarding the value of a property, please contact us for a free consultation.
4154 Calder LN Aurora, IL 60504
3 Beds
2.5 Baths
2,080 SqFt
Key Details
Sold Price $475,000
Property Type Townhouse
Sub Type Townhouse-2 Story
Listing Status Sold
Purchase Type For Sale
Square Footage 2,080 sqft
Price per Sqft $228
Subdivision Gramercy Square
MLS Listing ID 12048990
Sold Date 07/22/24
Bedrooms 3
Full Baths 2
Half Baths 1
HOA Fees $206/mo
Rental Info Yes
Year Built 2020
Annual Tax Amount $9,763
Tax Year 2022
Lot Dimensions 68X29X68X29
Property Description
Discover like-new construction in the sought-after Gramercy Square neighborhood! This stunning END UNIT in the completed subdivision by M.I Builders showcases the Campbell layout, boasting over $30,000 in premium upgrades. The 28-foot deep floor plan features 9-foot ceilings, abundant natural light and french oak wood laminate flooring throughout the main level. The welcoming foyer leads to a spacious living room and a sleek, modern kitchen equipped with 42-inch white cabinets, stainless steel appliances, granite countertops, soft-close drawers, a pantry, and an island with an extended countertop for ample seating. Brushed oil-rubbed bronze hardware enhance the kitchen, which overlooks the separate dining area and family room-ideal for entertaining. Sliding glass doors reveal an expansive private patio, a unique feature of this unit, perfect for outdoor grilling and dining. The main level includes a powder room, a front hall closet, and an additional storage closet near the garage. Upstairs, the primary suite offers vaulted ceilings, a spacious walk-in closet, and an en-suite luxury bathroom with a frameless shower, engineered marble, dual sinks, and a linen closet. The second floor also houses two additional bedrooms with dual closets, a full bathroom with a shower and tub, a hallway linen closet, and a conveniently located washer and dryer. Smart Home features include Schlage keypad deadbolt, motorized downstairs blinds, smart garage door and opener, Ring doorbell & smart dimmable switches. The attached 2-car garage features built-in overhead storage. Gramercy Square residents enjoy proximity to shopping at Whole Foods and Costco as well as having Fox Valley Mall just a mile away for great retail and dining options. Commuters will appreciate being only 3 miles from the Naperville Route 59 Metra and 4 miles from the I-88 expressway. Situated in the acclaimed School District 204, this home offers school bus service right to your door. This impeccably maintained home is move-in ready and comes with a 15-Year Transferable Structural Warranty.
Location
State IL
County Dupage
Area Aurora / Eola
Rooms
Basement None
Interior
Interior Features Vaulted/Cathedral Ceilings, Second Floor Laundry, Laundry Hook-Up in Unit, Storage, Walk-In Closet(s), Ceilings - 9 Foot, Open Floorplan, Some Carpeting, Special Millwork, Some Window Treatment, Granite Counters, Pantry
Heating Natural Gas
Cooling Central Air
Equipment Fire Sprinklers, CO Detectors, Ceiling Fan(s)
Fireplace N
Appliance Range, Microwave, Dishwasher, Refrigerator, Washer, Dryer, Disposal, Stainless Steel Appliance(s)
Laundry In Unit, Laundry Closet
Exterior
Exterior Feature End Unit
Parking Features Attached
Garage Spaces 2.0
Roof Type Asphalt
Building
Lot Description Corner Lot, Landscaped, Sidewalks, Streetlights
Story 2
Sewer Public Sewer
Water Lake Michigan
New Construction false
Schools
Elementary Schools Gombert Elementary School
Middle Schools Still Middle School
High Schools Waubonsie Valley High School
School District 204 , 204, 204
Others
HOA Fee Include Lawn Care,Snow Removal
Ownership Fee Simple w/ HO Assn.
Special Listing Condition List Broker Must Accompany
Pets Allowed Cats OK, Dogs OK
Read Less
Want to know what your home might be worth? Contact us for a FREE valuation!

Our team is ready to help you sell your home for the highest possible price ASAP

© 2025 Listings courtesy of MRED as distributed by MLS GRID. All Rights Reserved.
Bought with Victoria Tan • Compass




