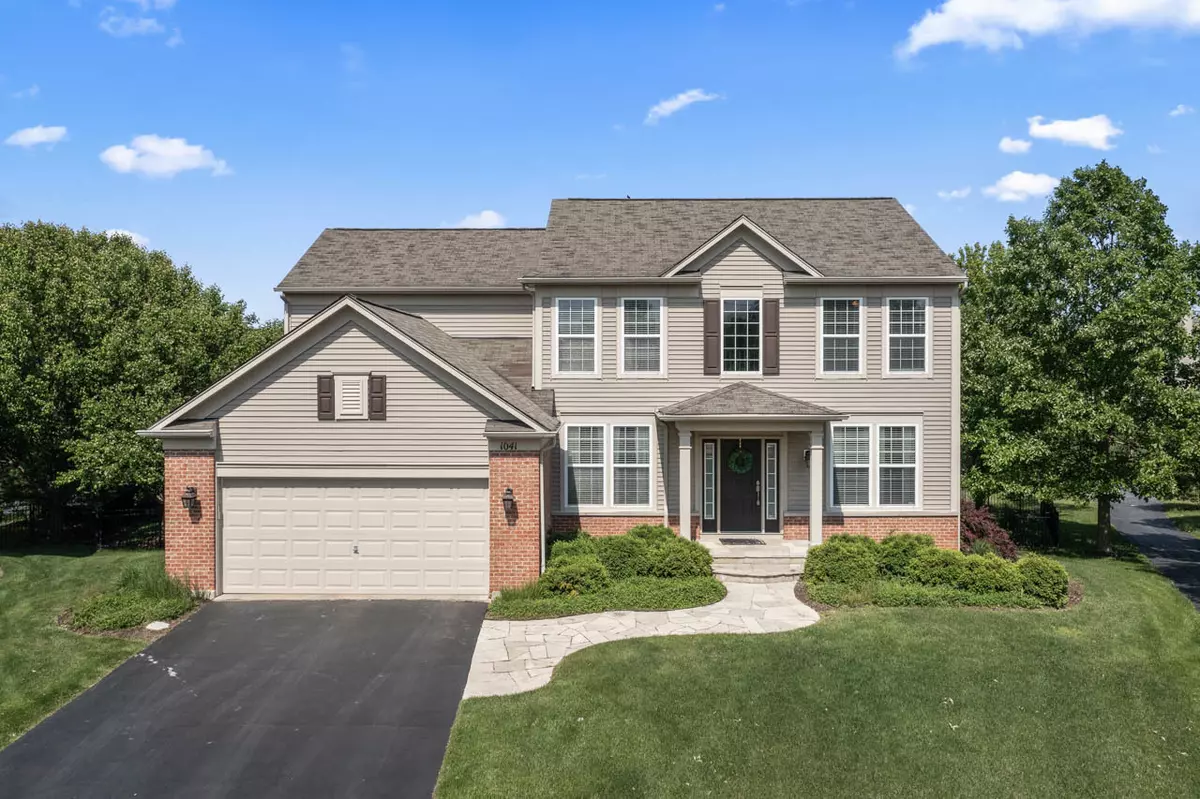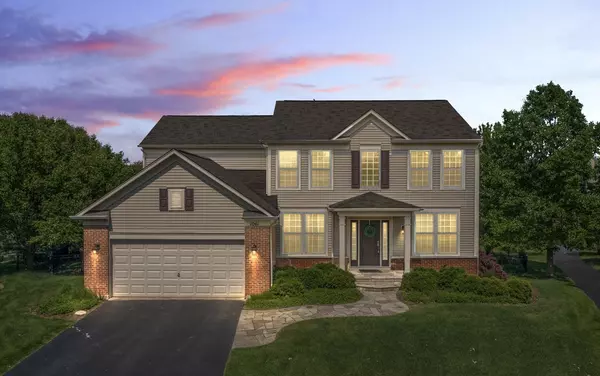$449,000
$439,000
2.3%For more information regarding the value of a property, please contact us for a free consultation.
1041 Goldfinch CT Antioch, IL 60002
4 Beds
2.5 Baths
2,419 SqFt
Key Details
Sold Price $449,000
Property Type Single Family Home
Sub Type Detached Single
Listing Status Sold
Purchase Type For Sale
Square Footage 2,419 sqft
Price per Sqft $185
Subdivision Red Wing View
MLS Listing ID 12091002
Sold Date 07/29/24
Style Contemporary
Bedrooms 4
Full Baths 2
Half Baths 1
HOA Fees $50/ann
Year Built 2005
Annual Tax Amount $11,282
Tax Year 2022
Lot Size 10,454 Sqft
Lot Dimensions 42X120X128X120
Property Description
Stunning Red Wing View 2 story is ready for it's new owner. You will be greeted by the impressive entry and immediately feel at home. Formal living and dining spaces can flex to your needs. The main floor home office could also be a great guest bedroom. Soaring ceilings are the focal point of the family room, accented by the gas fireplace. The large, eat-in kitchen has loads of cabinets and counter space, making entertaining a breeze. Sliders lead to the new deck with tranquil pond views. Upstairs is home to 3 well sized bedrooms and shared hall bath as well as the roomy primary suite. Need more space? No worries the full, English basement is ready to be finished. All of this on an gorgeous, cul-de-sac, fenced in lot! Some of the recent updates include new LVP flooring on the main level, new furnace and air conditioner all installed in 2022. Welcome Home!
Location
State IL
County Lake
Area Antioch
Rooms
Basement Full, English
Interior
Interior Features Vaulted/Cathedral Ceilings, Walk-In Closet(s)
Heating Natural Gas, Forced Air
Cooling Central Air
Fireplaces Number 1
Fireplaces Type Gas Log
Fireplace Y
Appliance Range, Microwave, Dishwasher, Washer, Dryer, Disposal, Stainless Steel Appliance(s)
Laundry In Unit
Exterior
Exterior Feature Deck
Parking Features Attached
Garage Spaces 2.0
Roof Type Asphalt
Building
Lot Description Cul-De-Sac, Fenced Yard, Mature Trees
Sewer Public Sewer
Water Public
New Construction false
Schools
Elementary Schools Hillcrest Elementary School
Middle Schools Antioch Upper Grade School
High Schools Antioch Community High School
School District 34 , 34, 117
Others
HOA Fee Include Insurance,Other
Ownership Fee Simple w/ HO Assn.
Special Listing Condition None
Read Less
Want to know what your home might be worth? Contact us for a FREE valuation!

Our team is ready to help you sell your home for the highest possible price ASAP

© 2025 Listings courtesy of MRED as distributed by MLS GRID. All Rights Reserved.
Bought with Courtney Caraway • Gallery Realty Inc.




