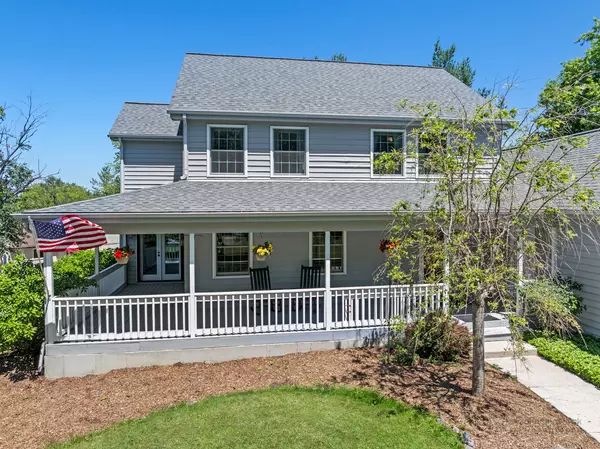$480,000
$459,900
4.4%For more information regarding the value of a property, please contact us for a free consultation.
5518 Sequoia Trail Crystal Lake, IL 60012
3 Beds
2.5 Baths
2,442 SqFt
Key Details
Sold Price $480,000
Property Type Single Family Home
Sub Type Detached Single
Listing Status Sold
Purchase Type For Sale
Square Footage 2,442 sqft
Price per Sqft $196
Subdivision Squaw Creek
MLS Listing ID 12076009
Sold Date 07/31/24
Style Traditional
Bedrooms 3
Full Baths 2
Half Baths 1
Year Built 1988
Annual Tax Amount $9,821
Tax Year 2023
Lot Size 0.961 Acres
Lot Dimensions 232 X 208 X 74 X 70 X 93 X 70 X 92
Property Description
Welcome to your next home where peace and comfort invite you in!!! As you approach the home, you are warmly greeted by a huge wrap around porch that just wants to cradle you in it's arms!!! Sit for a spell with friends and family, rejoicing in all your blessings as well as the fresh air and surrounding beauty. Once inside the home, you will immediately be drawn to the magnificently remodeled kitchen (2014) with island, custom cabinetry and custom manufactured stone counter tops that opens into the expansive family room with beamed/vaulted ceiling and brick fireplace with gas logs. Imagine all the memories you will make with family and friends as you gather here for all those special occasions and holidays!!! There is even a screened porch off the kitchen where you can sit and enjoy bug free meals or just sit and relax with a good book or play games with your children/grand children. Do you work from home? If you do, you will love the main floor office with all it's built ins and the panoramic views of the outdoors. Main floor laundry and mud room is perfectly located off the garage where shoes/boots/coats etc. can easily be shed and avoid creating a mess in the rest of the home and can also be easily closed off when guests pop in!!! Upstairs you will find 3 generously sized bedrooms with exceptional closet space for all your personal belongings. The primary suite has it's own updated luxury bath with separate shower, soaking tub and double bowl vanities. Big surprise and bonus is the large walkup attic with it's own stairway for storage or possibly finishing it off for even more living space. Full unfinished basement is perfect for storage and workshop or can easily be finished into a rec room or game room or maybe a theatre room!!! 3 car attached garage offers plenty of room for all your toys/tools and vehicles. The back yard is fenced offering safety for children and pets alike. Speaking of pets, there are 2 doggie doors already installed for larger dogs to make letting them in & out year round. Majority of the big ticket items have been updated here and include the roof ('14), newer Pella windows ('11), newer asphalt driveway, new carpet throught-out most of home (except dining room and office), fresh interior paint, newer HVAC...the list goes on. Needless to say, this home offers so much and is definitely a must see!!!
Location
State IL
County Mchenry
Community Park, Tennis Court(S), Lake, Water Rights, Street Paved
Rooms
Basement Partial
Interior
Interior Features Vaulted/Cathedral Ceilings, First Floor Laundry, Built-in Features, Walk-In Closet(s), Bookcases, Beamed Ceilings
Heating Natural Gas, Forced Air
Cooling Central Air
Fireplaces Number 1
Fireplaces Type Attached Fireplace Doors/Screen, Gas Log, Gas Starter
Fireplace Y
Appliance Range, Microwave, Dishwasher, Refrigerator, Washer, Dryer, Stainless Steel Appliance(s)
Laundry Gas Dryer Hookup, In Unit, Sink
Exterior
Exterior Feature Deck, Porch, Screened Deck, Storms/Screens
Parking Features Attached
Garage Spaces 3.0
View Y/N true
Roof Type Asphalt
Building
Lot Description Fenced Yard, Irregular Lot, Landscaped, Mature Trees
Story 2 Stories
Foundation Concrete Perimeter
Sewer Septic-Private
Water Private Well
New Construction false
Schools
Elementary Schools North Elementary School
Middle Schools Hannah Beardsley Middle School
High Schools Prairie Ridge High School
School District 47, 47, 155
Others
HOA Fee Include None
Ownership Fee Simple
Special Listing Condition None
Read Less
Want to know what your home might be worth? Contact us for a FREE valuation!

Our team is ready to help you sell your home for the highest possible price ASAP
© 2024 Listings courtesy of MRED as distributed by MLS GRID. All Rights Reserved.
Bought with Giavanna Laukert • Berkshire Hathaway HomeServices Starck Real Estate





