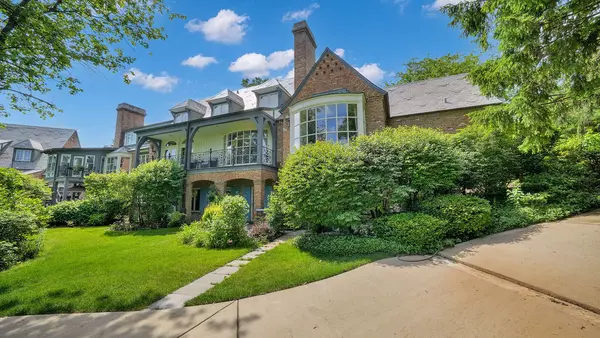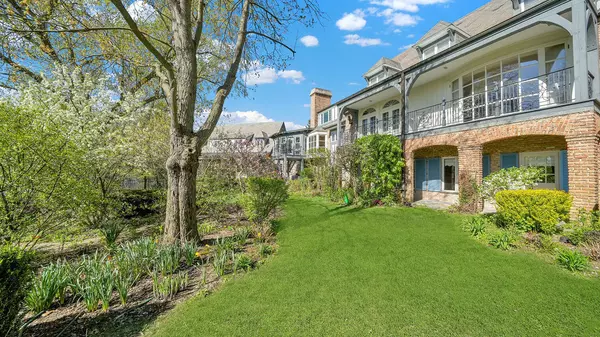$1,700,000
$2,125,000
20.0%For more information regarding the value of a property, please contact us for a free consultation.
12705 S Wolf Road Palos Park, IL 60464
5 Beds
8.5 Baths
12,128 SqFt
Key Details
Sold Price $1,700,000
Property Type Single Family Home
Sub Type Detached Single
Listing Status Sold
Purchase Type For Sale
Square Footage 12,128 sqft
Price per Sqft $140
MLS Listing ID 12057050
Sold Date 07/26/24
Bedrooms 5
Full Baths 7
Half Baths 3
HOA Fees $58/ann
Year Built 1977
Annual Tax Amount $38,286
Tax Year 2022
Lot Size 3.420 Acres
Lot Dimensions 568 X 280 X 150 X 270 X224 X 190
Property Description
Surrounded by approximately 3.5 acres of lush professionally landscaped greenery, this remarkable French Country Estate, designed by the esteemed Jerome Cerney, exemplifies the pinnacle of luxury living. With over 12,000 sq. ft. of meticulously crafted spaces, this gated sanctuary offers the ultimate in comfort and style. Featuring 4/5 bedrooms and 7 full plus 3 half baths, including a lavish first-floor master suite with separate his and her changing rooms, this residence exudes opulence. Entertain effortlessly in the expansive formal living room, dining, and kitchen areas, while multiple office and living spaces cater to versatile living. Ascend to the second level, where three bedrooms and two bathrooms (one ensuite) await, along with a convenient second laundry area. The finished walkout basement offers even more indulgence, boasting a living area, wet bar, flexible spaces, and potential 5th bedroom, complemented by full and half bathrooms. Amenities abound, including an indoor basketball court, sauna, and in-ground pool with accompanying pool bath. Five fireplaces infuse warmth and character throughout, while multiple patio and balcony spaces invite outdoor relaxation with picturesque lake views. This timeless masterpiece is a testament to classic elegance, offering unparalleled luxury and sophistication. Don't miss the opportunity to experience the epitome of estate living. ***Owner is an Illinois licensed realtor***
Location
State IL
County Cook
Community Pool, Lake, Gated, Other
Rooms
Basement Walkout
Interior
Interior Features Vaulted/Cathedral Ceilings, Sauna/Steam Room, Bar-Wet, Hardwood Floors, First Floor Bedroom, First Floor Laundry, Second Floor Laundry, Walk-In Closet(s), Bookcases, Special Millwork, Granite Counters, Separate Dining Room
Heating Natural Gas, Forced Air
Cooling Central Air
Fireplaces Number 5
Fireplaces Type Wood Burning, Attached Fireplace Doors/Screen, Gas Starter
Fireplace Y
Appliance Double Oven, Microwave, Dishwasher, High End Refrigerator, Freezer, Washer, Dryer, Range Hood
Laundry Multiple Locations
Exterior
Exterior Feature Balcony, Deck, Patio, Porch, Porch Screened, In Ground Pool
Parking Features Attached
Garage Spaces 2.0
Pool in ground pool
View Y/N true
Roof Type Slate
Building
Lot Description Horses Allowed, Irregular Lot, Landscaped, Pond(s), Water View, Wooded, Mature Trees
Story Multi-Level
Foundation Concrete Perimeter
Sewer Public Sewer
Water Lake Michigan
New Construction false
Schools
School District 118, 118, 230
Others
HOA Fee Include Lake Rights
Ownership Fee Simple
Special Listing Condition List Broker Must Accompany
Read Less
Want to know what your home might be worth? Contact us for a FREE valuation!

Our team is ready to help you sell your home for the highest possible price ASAP
© 2025 Listings courtesy of MRED as distributed by MLS GRID. All Rights Reserved.
Bought with Non Member • NON MEMBER




