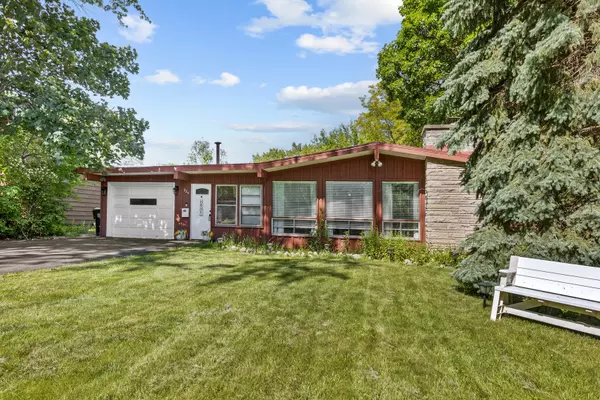$350,000
$360,000
2.8%For more information regarding the value of a property, please contact us for a free consultation.
224 Kainer Avenue Barrington, IL 60010
2 Beds
2 Baths
1,503 SqFt
Key Details
Sold Price $350,000
Property Type Single Family Home
Sub Type Detached Single
Listing Status Sold
Purchase Type For Sale
Square Footage 1,503 sqft
Price per Sqft $232
MLS Listing ID 12070657
Sold Date 07/30/24
Style Ranch
Bedrooms 2
Full Baths 2
Year Built 1959
Annual Tax Amount $5,454
Tax Year 2022
Lot Size 8,102 Sqft
Lot Dimensions 8100
Property Description
Welcome home to this charming 2-bedroom, 2-bath, 1-car attached garage single-family residence located within 3 blocks from award-winning schools and train. Open floor plan, vaulted ceilings, wood floors, 2 fireplaces, full interior repaint. Spacious kitchen with stainless steel appliances, newer counters. Bath 1 features travertine tile floors, walls and baseboard, marble vanity and chrome fixtures. Bath 2: granite tile floor and walls, brushed nickel fixtures and pedestal sink. Attic, deep crawl and barn add ample storage. 2017 roof and gutters, cedar siding. This home is being sold as-is, offering an excellent opportunity to make it your own. Seller Providing a home warranty for buyer peace of mind. Park-like fenced yard of landscaped foliage and gardens, deck, wired cabana. Wired 11x17 barn/shed with built-in counters. Great location!
Location
State IL
County Cook
Community Street Paved
Rooms
Basement None
Interior
Interior Features Vaulted/Cathedral Ceilings, Hardwood Floors, First Floor Bedroom, First Floor Laundry, First Floor Full Bath
Heating Natural Gas, Forced Air
Cooling Central Air
Fireplaces Number 2
Fireplaces Type Attached Fireplace Doors/Screen, Gas Log, Gas Starter
Fireplace Y
Appliance Range, Microwave, Dishwasher, Refrigerator, Freezer, Washer, Dryer, Disposal, Stainless Steel Appliance(s)
Exterior
Parking Features Attached
Garage Spaces 1.0
View Y/N true
Roof Type Other
Building
Lot Description Fenced Yard
Story 1 Story
Sewer Public Sewer
Water Public
New Construction false
Schools
School District 220, 220, 220
Others
HOA Fee Include None
Ownership Fee Simple
Special Listing Condition None
Read Less
Want to know what your home might be worth? Contact us for a FREE valuation!

Our team is ready to help you sell your home for the highest possible price ASAP
© 2025 Listings courtesy of MRED as distributed by MLS GRID. All Rights Reserved.
Bought with Lauren Mitrick Wood • Compass




