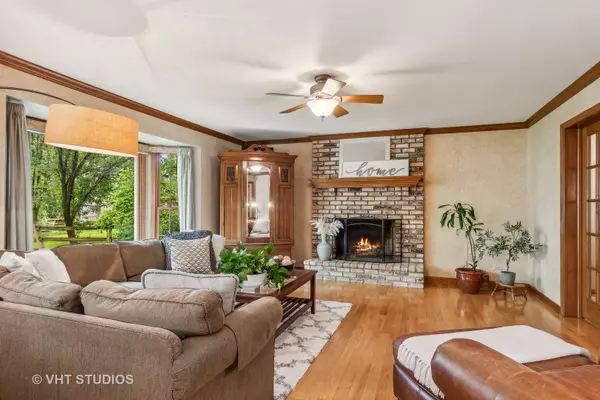$700,000
$660,000
6.1%For more information regarding the value of a property, please contact us for a free consultation.
1424 Sequoia Road Naperville, IL 60540
5 Beds
3.5 Baths
2,492 SqFt
Key Details
Sold Price $700,000
Property Type Single Family Home
Sub Type Detached Single
Listing Status Sold
Purchase Type For Sale
Square Footage 2,492 sqft
Price per Sqft $280
Subdivision West Wind Estates
MLS Listing ID 12065317
Sold Date 08/01/24
Style Colonial
Bedrooms 5
Full Baths 3
Half Baths 1
Year Built 1989
Annual Tax Amount $11,753
Tax Year 2022
Lot Size 10,140 Sqft
Lot Dimensions 75X135
Property Description
Welcome Home to this EXCEPTIONALLY WELL MAINTAINED 4+1 Bedroom and 3.1 Bath home, Centrally located in West Wind Estates, only 2.5 miles from downtown Naperville. This home has 3421 square feet of finished living space. First floor has large kitchen with island and breakfast area open to spacious and cozy family room with fireplace and bay window, large living room, separate dining room, powder room, laundry room with full closet, sink and access to both garage and backyard. Second level includes large primary bedroom with oversized bath and separate shower and tub, there are 3 additional bedrooms on the 2nd level and a hall bath with new sinks/counter/faucets and lighting. Finished basement includes game room, and large entertainment area, 5th bedroom, full bath and 2 storage areas. Huge walk-in pantry closet in kitchen. Main level has SGD access from kitchen to large paver patio in backyard. Enjoy summers in the private and peaceful yard with a huge paver patio and firepit area. Kindly exclude ceiling speakers on brackets and curtain sheers. Current owners of 30+years have meticulously cared for this home. Roof, siding, and gutters all replaced 2014, furnace 2016, hot water heater 2016, and A/C 2015. All windows and SGD have been replaced with Pella windows and doors (2009/2010). Hardie Board cement siding installed (2009/2010). All the major items have been taken care of, ready for the lucky new owners to make it their own. Note: Water line to the fridge does not work, ice maker works fine. This one is special...HURRY!
Location
State IL
County Dupage
Community Park, Lake, Sidewalks, Street Lights, Street Paved
Rooms
Basement Partial
Interior
Interior Features Hardwood Floors, First Floor Laundry, Walk-In Closet(s), Open Floorplan, Some Carpeting, Separate Dining Room, Pantry, Replacement Windows
Heating Natural Gas
Cooling Central Air
Fireplaces Number 1
Fireplaces Type Wood Burning, Gas Starter
Fireplace Y
Appliance Range, Dishwasher, Refrigerator, Washer, Dryer, Stainless Steel Appliance(s), Range Hood, Gas Cooktop
Laundry Gas Dryer Hookup, Sink
Exterior
Exterior Feature Brick Paver Patio
Parking Features Attached
Garage Spaces 2.0
View Y/N true
Roof Type Asphalt
Building
Story 2 Stories
Foundation Concrete Perimeter
Sewer Public Sewer
Water Lake Michigan
New Construction false
Schools
Elementary Schools May Watts Elementary School
Middle Schools Hill Middle School
High Schools Metea Valley High School
School District 204, 204, 204
Others
HOA Fee Include None
Ownership Fee Simple
Special Listing Condition None
Read Less
Want to know what your home might be worth? Contact us for a FREE valuation!

Our team is ready to help you sell your home for the highest possible price ASAP
© 2025 Listings courtesy of MRED as distributed by MLS GRID. All Rights Reserved.
Bought with Janice Burke • Real Broker, LLC




