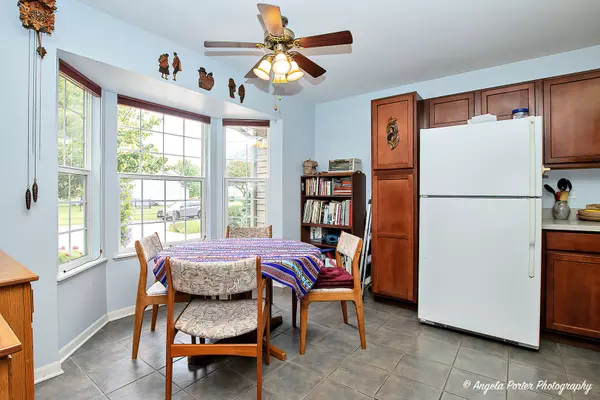$370,000
$375,000
1.3%For more information regarding the value of a property, please contact us for a free consultation.
5928 BLUEGRASS TRL Mchenry, IL 60050
3 Beds
2 Baths
1,546 SqFt
Key Details
Sold Price $370,000
Property Type Single Family Home
Sub Type Detached Single
Listing Status Sold
Purchase Type For Sale
Square Footage 1,546 sqft
Price per Sqft $239
Subdivision Boone Creek
MLS Listing ID 12090016
Sold Date 08/02/24
Style Ranch
Bedrooms 3
Full Baths 2
HOA Fees $7/ann
Year Built 2003
Annual Tax Amount $6,578
Tax Year 2023
Lot Size 0.257 Acres
Lot Dimensions 80X140X80X140
Property Description
Great 3 bedroom 2 full bath ranch home in pristine condition with full basement situated on perfectly landscaped lot in the desirable Boone Creek Subdivision. Prime location on Cul-de-sac backing to open space. Enjoy the peaceful park like setting yet close to shopping, parks, entertainment and more! Popular Westbury floor plan with extra space for relaxing or entertain in the three season room. Neutral decor throughout! Great eat-in kitchen featuring beautiful cherry cabinets. Flexible great room space with vaulted ceilings and fireplace. Master suite features updated private bath room and walk-in closet. There are two additional bedrooms and an updated full bath. 3rd bedroom currently used as den/office located just off the inviting foyer. First floor laundry. Additional updates include roof '22, water heater '21. HVAC within the past few years. RO system stay too! There are 2 sheds in the beautiful fenced yard.
Location
State IL
County Mchenry
Area Holiday Hills / Johnsburg / Mchenry / Lakemoor / Mccullom Lake / Sunnyside / Ringwood
Rooms
Basement Full
Interior
Interior Features Vaulted/Cathedral Ceilings, First Floor Bedroom, First Floor Laundry
Heating Natural Gas, Forced Air
Cooling Central Air
Fireplaces Number 1
Fireplaces Type Gas Log, Gas Starter
Equipment Water-Softener Owned, Ceiling Fan(s)
Fireplace Y
Appliance Range, Microwave, Dishwasher, Refrigerator, Washer, Dryer, Disposal
Exterior
Exterior Feature Patio, Dog Run
Parking Features Attached
Garage Spaces 2.0
Community Features Sidewalks, Street Lights, Street Paved
Roof Type Asphalt
Building
Lot Description Cul-De-Sac, Fenced Yard
Sewer Public Sewer
Water Public
New Construction false
Schools
Elementary Schools Riverwood Elementary School
Middle Schools Parkland Middle School
High Schools Mchenry Campus
School District 15 , 15, 156
Others
HOA Fee Include Insurance,Other
Ownership Fee Simple
Special Listing Condition None
Read Less
Want to know what your home might be worth? Contact us for a FREE valuation!

Our team is ready to help you sell your home for the highest possible price ASAP

© 2025 Listings courtesy of MRED as distributed by MLS GRID. All Rights Reserved.
Bought with Christine Hauck • Century 21 Integra




