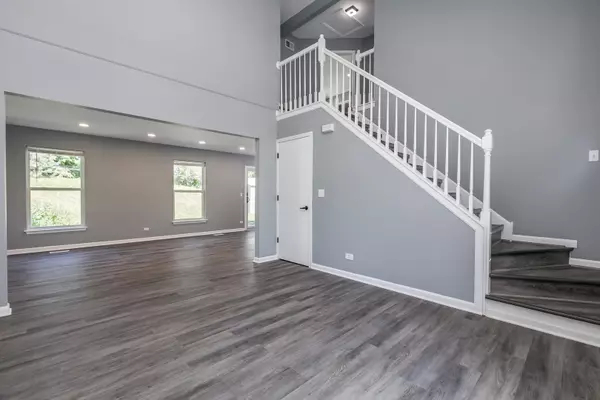$328,000
$329,900
0.6%For more information regarding the value of a property, please contact us for a free consultation.
626 N Emerson LN Hainesville, IL 60030
4 Beds
2.5 Baths
1,598 SqFt
Key Details
Sold Price $328,000
Property Type Single Family Home
Sub Type Detached Single
Listing Status Sold
Purchase Type For Sale
Square Footage 1,598 sqft
Price per Sqft $205
MLS Listing ID 12064260
Sold Date 08/06/24
Bedrooms 4
Full Baths 2
Half Baths 1
Year Built 1996
Annual Tax Amount $7,959
Tax Year 2022
Lot Dimensions 11330
Property Description
WOW! this remodeled house is absolutely stunning! The abundance of sunlight paired with bright colors creates a warm and inviting atmosphere throughout. The modern open floor plan enhances the flow of the home, making it perfect for both daily living and entertaining. The chef's kitchen is truly a standout feature, with its brand new 42" white custom cabinets equipped with soft closing hinges, sleek quartz countertops. The addition of high-end LG stainless steel appliances elevates the kitchen to another level of luxury, while the oversized island with a breakfast bar and double-sided cabinets offers ample storage and workspace. The main level's newly installed high-end 24-hour waterproof vinyl flooring not only looks fantastic but also ensures durability and easy maintenance. Upstairs, the four generously sized bedrooms, all with brand new plush carpeting, provide comfort and privacy for the entire family. The updated bathrooms with new vanities add a touch of modern elegance to the home. Additional features like waterproof vinyl flooring, recessed LEDs, light natural paint, new porcelain tiles, and quartz/granite tops showcase the attention to detail and high-quality craftsmanship throughout the house. With brand new light fixtures illuminating the space, this dream house is truly ready to welcome its new owner into a life of comfort, style, and sophistication.
Location
State IL
County Lake
Area Gages Lake / Grayslake / Hainesville / Third Lake / Wildwood
Rooms
Basement None
Interior
Interior Features Vaulted/Cathedral Ceilings
Heating Natural Gas
Cooling Central Air
Fireplace N
Appliance Range, Microwave, Dishwasher, Refrigerator
Exterior
Parking Features Attached
Garage Spaces 2.0
Building
Sewer Public Sewer
Water Public
New Construction false
Schools
Elementary Schools Meadowview School
Middle Schools Grayslake Middle School
High Schools Grayslake Central High School
School District 46 , 46, 127
Others
HOA Fee Include None
Ownership Fee Simple
Special Listing Condition None
Read Less
Want to know what your home might be worth? Contact us for a FREE valuation!

Our team is ready to help you sell your home for the highest possible price ASAP

© 2025 Listings courtesy of MRED as distributed by MLS GRID. All Rights Reserved.
Bought with Jamie Baker • Keller Williams North Shore West




