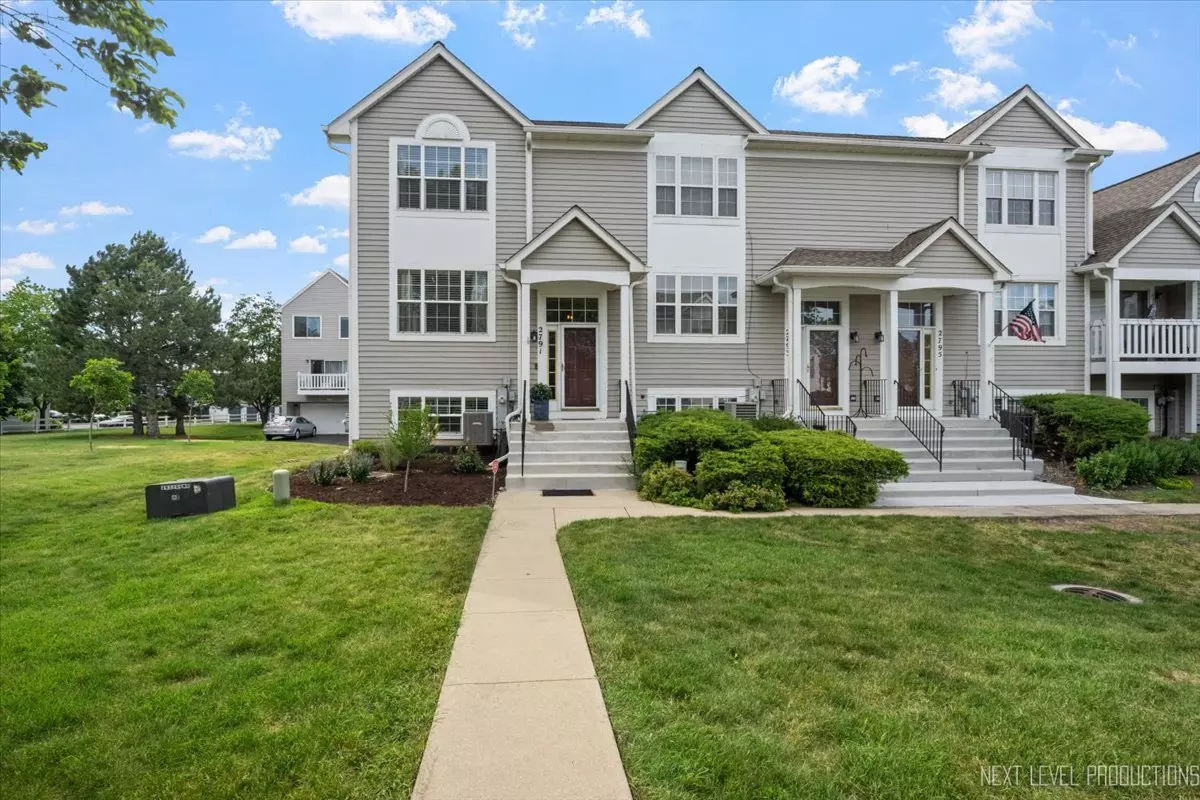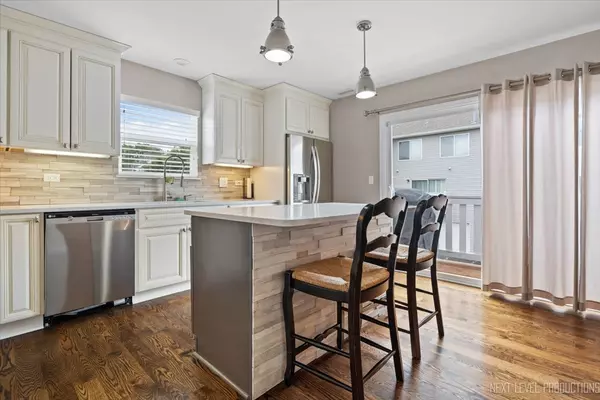$310,100
$299,900
3.4%For more information regarding the value of a property, please contact us for a free consultation.
2791 Shelly Lane Aurora, IL 60504
3 Beds
2.5 Baths
1,636 SqFt
Key Details
Sold Price $310,100
Property Type Townhouse
Sub Type T3-Townhouse 3+ Stories
Listing Status Sold
Purchase Type For Sale
Square Footage 1,636 sqft
Price per Sqft $189
Subdivision Prairie Village
MLS Listing ID 12089068
Sold Date 07/19/24
Bedrooms 3
Full Baths 2
Half Baths 1
HOA Fees $315/mo
Year Built 1996
Annual Tax Amount $5,032
Tax Year 2023
Lot Dimensions 1307
Property Description
Welcome to this stunning 3-bedroom, 2.5-bath END UNIT townhome nestled in a prime location. Spanning two stories with a bonus/family room on the lower level and a two-car garage with Epoxy flooring. This home offers both space and convenience. Enjoy the grass area next to the unit, great for outdoor get-togethers. The garage TV and Sonos speaker are great for hosting various sporting events. Step inside to discover a fully updated interior boasting newer soft-close kitchen cabinets, stainless steel appliances, Quartz countertops, 3-inch wood blinds in all rooms, a ceramic backsplash, and pendant lights over a spacious island perfect for casual dining, yet still not sacrificing an Eat in Kitchen. All kitchen appliances and updates were meticulously done in 2017, ensuring modern comfort and style. The bathrooms have been tastefully updated, featuring a spa-like shower in the primary bathroom. Recent upgrades include a new furnace in 2021, a water heater in 2018, and an A/C unit in 2019, ensuring efficiency and peace of mind. A new insulated garage door was installed in 2023, enhancing both security and energy efficiency. Enjoy the warmth of walnut-stained wood floors throughout, complemented by updated lighting fixtures that add a touch of elegance to every room. Convenient 2nd floor Laundry Located just a short walk to McCarty Elementary School and Waubonsie High School. Nearby walking and biking trails, the Aurora Library, and the Fox Valley Community Center and fitness facility provide ample recreational opportunities. Convenient access to shopping, restaurants, and a Pace bus route to the Aurora Rt 59 train station, close to either downtown Aurora or Downtown Naperville and 3 miles to I88 further enhances the appeal of this location. Broker-owned and NO rentals Allowed as per homeowners association. FHA, VA approved
Location
State IL
County Dupage
Rooms
Basement Partial
Interior
Interior Features Vaulted/Cathedral Ceilings, Hardwood Floors, Second Floor Laundry, Storage, Open Floorplan, Dining Combo, Drapes/Blinds, Some Storm Doors, Pantry
Heating Natural Gas
Cooling Central Air
Fireplace Y
Appliance Range, Microwave, Dishwasher, Refrigerator, Washer, Dryer, Disposal, Stainless Steel Appliance(s), Gas Oven
Laundry Gas Dryer Hookup, In Unit, Laundry Closet
Exterior
Exterior Feature Balcony
Parking Features Attached
Garage Spaces 2.0
View Y/N true
Roof Type Asphalt
Building
Foundation Concrete Perimeter
Water Public
New Construction false
Schools
Elementary Schools Mccarty Elementary School
Middle Schools Fischer Middle School
High Schools Waubonsie Valley High School
School District 204, 204, 204
Others
Pets Allowed Cats OK, Dogs OK
HOA Fee Include Parking,Insurance,Exterior Maintenance,Lawn Care,Scavenger,Snow Removal
Ownership Fee Simple w/ HO Assn.
Special Listing Condition None
Read Less
Want to know what your home might be worth? Contact us for a FREE valuation!

Our team is ready to help you sell your home for the highest possible price ASAP
© 2025 Listings courtesy of MRED as distributed by MLS GRID. All Rights Reserved.
Bought with Yirong Yang • Charles Rutenberg Realty of IL




