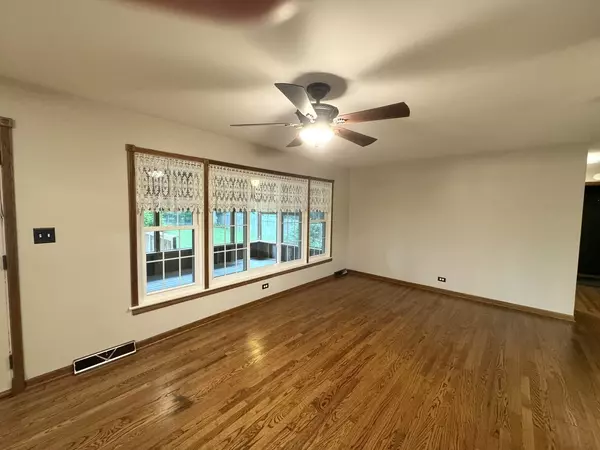$319,000
$329,900
3.3%For more information regarding the value of a property, please contact us for a free consultation.
1205 S Bonnie Brae DR Mchenry, IL 60050
4 Beds
1.5 Baths
1,888 SqFt
Key Details
Sold Price $319,000
Property Type Single Family Home
Sub Type Detached Single
Listing Status Sold
Purchase Type For Sale
Square Footage 1,888 sqft
Price per Sqft $168
Subdivision Mchenry Shores
MLS Listing ID 12072063
Sold Date 08/09/24
Bedrooms 4
Full Baths 1
Half Baths 1
Year Built 1960
Annual Tax Amount $6,499
Tax Year 2022
Lot Dimensions 78 X 129
Property Description
Home Sweet Home is what you will say when you tour this beautiful all brick home with huge yard. { 156x 129) Enter home on side door to a large mud room with a closet for your coats etc. Country Kitchen rehabbed with ceramic floors, beam ceiling and a beautiful stainless steel sink. Most of the living area features gorgeous hardwood floors and 6 panel doors. All bedrooms have ceiling fans with lights, Master Bedroom has large closet, 3rd bedroom has a beautiful bow window, 4th bedroom has walk-in closet. Also enjoy your screened in porch with glass windows. Both bathrooms have been gutted and are brand new. Take a walk downstairs to see a completely finished basement with fireplace. Furnace and a/c are 4 years old. Take a walk outside to see professionallly landscaped yard with a impressive Front porch 06 x34 Huge Garage 24 x 23. Brick sidewalk. Large deck 17x13 Bonus !!
Location
State IL
County Mchenry
Area Holiday Hills / Johnsburg / Mchenry / Lakemoor / Mccullom Lake / Sunnyside / Ringwood
Rooms
Basement Full
Interior
Interior Features Hardwood Floors, First Floor Bedroom, First Floor Full Bath, Walk-In Closet(s), Beamed Ceilings, Some Carpeting, Some Wood Floors, Dining Combo, Some Storm Doors, Some Wall-To-Wall Cp, Pantry, Replacement Windows, Workshop Area (Interior)
Heating Natural Gas, Forced Air
Cooling Central Air
Fireplaces Number 1
Fireplaces Type Wood Burning
Equipment Humidifier, TV-Cable, CO Detectors, Ceiling Fan(s), Sump Pump, Water Heater-Gas
Fireplace Y
Appliance Range, Dishwasher, Refrigerator
Laundry Gas Dryer Hookup, Sink
Exterior
Exterior Feature Deck, Patio, Porch Screened, Storms/Screens
Parking Features Detached
Garage Spaces 2.5
Building
Sewer Public Sewer
Water Private
New Construction false
Schools
School District 15 , 15, 156
Others
HOA Fee Include None
Ownership Fee Simple
Special Listing Condition None
Read Less
Want to know what your home might be worth? Contact us for a FREE valuation!

Our team is ready to help you sell your home for the highest possible price ASAP

© 2025 Listings courtesy of MRED as distributed by MLS GRID. All Rights Reserved.
Bought with Hanna Bierman • Homesmart Connect LLC




