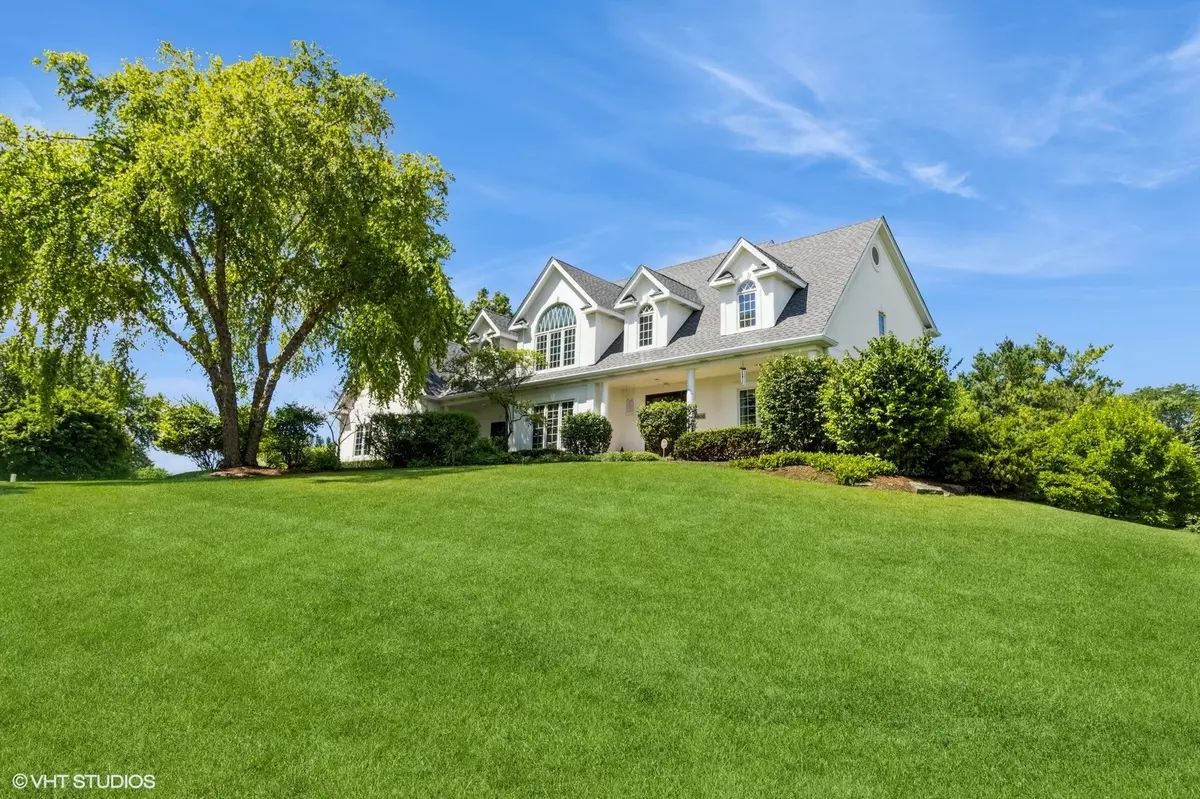$726,000
$750,000
3.2%For more information regarding the value of a property, please contact us for a free consultation.
18N250 Sawyer Road Dundee, IL 60118
5 Beds
4.5 Baths
5,149 SqFt
Key Details
Sold Price $726,000
Property Type Single Family Home
Sub Type Detached Single
Listing Status Sold
Purchase Type For Sale
Square Footage 5,149 sqft
Price per Sqft $140
Subdivision Spring Acres Hills
MLS Listing ID 12092650
Sold Date 08/12/24
Bedrooms 5
Full Baths 4
Half Baths 1
Year Built 1998
Annual Tax Amount $12,227
Tax Year 2023
Lot Size 1.000 Acres
Lot Dimensions 200X137X230X173
Property Description
Exquisite custom built 2-story on a serene 1+ acre wooded lot with mature landscaping. Boasting over 5100 sq.ft. of luxurious living space including 5 bdr, 4.1 baths and a full walkout basement. As you enter, you will be delighted by the grand pillared entryway & soaring volume ceilings. Formal LR/DR are accented by 2-story/trayed ceilings and flowing hardwood floors throughout. French doors lead to the den which is highlighted by wood wainscoting. Spacious family room with cozy corner fireplace flows into the gourmet kitchen which features Sub Zero refrigerator, two tone custom cabinets & quartz counters. The large island is a focal point with beautifully crafted alabaster accented light fixtures. Bayed eating area with natural light and french door access to deck. Upstairs you will find 5 generously sized bdrs. Master suite is a sanctuary with a private spa like bath & tons of closet space. A private entrance to the 5th bdr with adjacent living area and full bath are perfect for in-law arrangement, home office or multi purpose living space! Outside, the expansive backyard with a private deck, invites you to unwind and enjoy nature's beauty. 4 car garage, zoned heat/air, new roof and many more updates! Located in a convenient area known for its tranquility & privacy, yet close to amenities & major thoroughfares, this home offers the best of both worlds - seclusion & accessibility!!
Location
State IL
County Kane
Rooms
Basement Full, Walkout
Interior
Interior Features Vaulted/Cathedral Ceilings, In-Law Arrangement
Heating Natural Gas, Forced Air
Cooling Central Air
Fireplaces Number 1
Fireplaces Type Double Sided, Gas Log, Gas Starter
Fireplace Y
Appliance Range, Microwave, Dishwasher, Refrigerator, Washer, Dryer
Exterior
Exterior Feature Deck, Patio
Parking Features Attached
Garage Spaces 4.0
View Y/N true
Building
Lot Description Corner Lot, Landscaped
Story 2 Stories
Sewer Septic-Private
Water Private Well
New Construction false
Schools
Elementary Schools Liberty Elementary School
Middle Schools Dundee Middle School
High Schools H D Jacobs High School
School District 300, 300, 300
Others
HOA Fee Include None
Ownership Fee Simple
Special Listing Condition None
Read Less
Want to know what your home might be worth? Contact us for a FREE valuation!

Our team is ready to help you sell your home for the highest possible price ASAP
© 2025 Listings courtesy of MRED as distributed by MLS GRID. All Rights Reserved.
Bought with Amy Recchia • Compass




