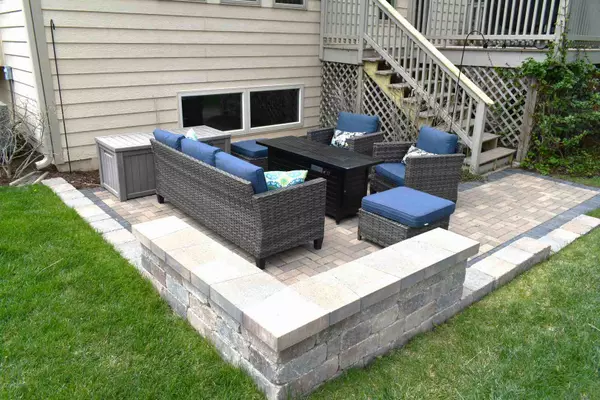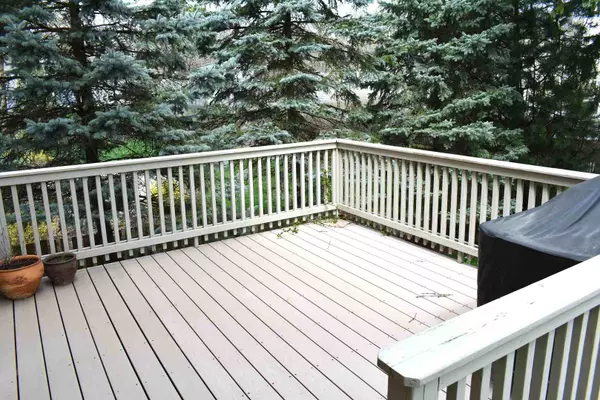$497,500
$510,000
2.5%For more information regarding the value of a property, please contact us for a free consultation.
721 Greenwood Avenue Mundelein, IL 60060
3 Beds
3.5 Baths
2,606 SqFt
Key Details
Sold Price $497,500
Property Type Single Family Home
Sub Type Detached Single
Listing Status Sold
Purchase Type For Sale
Square Footage 2,606 sqft
Price per Sqft $190
MLS Listing ID 12033961
Sold Date 08/12/24
Style Other
Bedrooms 3
Full Baths 3
Half Baths 1
Year Built 2011
Annual Tax Amount $16,746
Tax Year 2023
Lot Size 7,483 Sqft
Lot Dimensions 50X150
Property Description
Spectacular, 4000+ square foot, custom 3-bedroom / 3.1-bath home with all the bells and whistles - an entertainer's dream! This beauty offers excellent curb appeal with a manicured landscape, brick and siding exterior, front porch and a large 2-car garage. A composite deck off the kitchen leads down to a brick paver patio, and a backyard that is an outdoor oasis with a lush lawn, planter beds and mature trees. Inside discover a bright and airy first floor that combines grandeur with comfort, showcasing soaring ceilings, stylish lighting, arched room partitions, crown moldings and hardwood and travertine flooring throughout. A convenient Mud Room is right through the garage door, with a separate, large first-floor Laundry Room. The elegant, gourmet Kitchen showcases SS appliances, upgraded granite countertops, custom maple cabinetry, a large island / breakfast bar with room for several stools and a pantry. Enjoy plenty of additional entertaining space in the separate formal Dining Room and informal dining area. The generous and bright Family Room promotes convenience and relaxation with a stacked-stone fireplace and windows overlooking the scenic back yard. Upstairs you will find 3 large carpeted bedrooms, with a private owner's suite featuring luxurious attributes such as a tray ceiling, walk-in closet, spa-like master bath with a double vanity, 2-person whirlpool tub, glass enclosed shower and separate toilet area. On the lower level there's a fully finished gigantic Recreation Room, full bathroom, office/bonus room and enclosed Storage/HVAC Room. Situated in a quiet neighborhood with easy access to area restaurants/amenities, many schools and the Mundelein Metra station. You will find so much value in all the extra finishes that have been built into this home that was built to impress and has been lovingly maintained. Run! Don't walk to see this fantastic gem!
Location
State IL
County Lake
Community Sidewalks, Street Paved
Rooms
Basement Full
Interior
Interior Features Vaulted/Cathedral Ceilings, Hardwood Floors, First Floor Laundry, Walk-In Closet(s), Coffered Ceiling(s), Open Floorplan, Some Carpeting, Some Window Treatment, Granite Counters, Separate Dining Room, Some Wall-To-Wall Cp, Pantry
Heating Natural Gas
Cooling Central Air
Fireplaces Number 1
Fireplaces Type Gas Log, Gas Starter
Fireplace Y
Appliance Range, Microwave, Dishwasher, Refrigerator, Disposal, Stainless Steel Appliance(s)
Laundry Gas Dryer Hookup, In Unit
Exterior
Exterior Feature Deck, Brick Paver Patio, Storms/Screens
Parking Features Attached
Garage Spaces 2.0
View Y/N true
Roof Type Asphalt
Building
Lot Description Nature Preserve Adjacent
Story 2 Stories
Sewer Public Sewer
Water Lake Michigan
New Construction false
Schools
High Schools Mundelein Cons High School
School District 75, 75, 120
Others
HOA Fee Include None
Ownership Fee Simple
Special Listing Condition None
Read Less
Want to know what your home might be worth? Contact us for a FREE valuation!

Our team is ready to help you sell your home for the highest possible price ASAP
© 2025 Listings courtesy of MRED as distributed by MLS GRID. All Rights Reserved.
Bought with Igor Lukyan • RCI Preferred Realty




