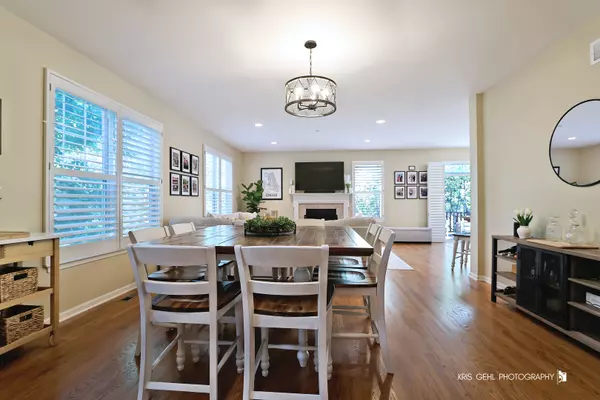$600,000
$595,000
0.8%For more information regarding the value of a property, please contact us for a free consultation.
21907 W Talia Lane Deer Park, IL 60010
3 Beds
2.5 Baths
2,794 SqFt
Key Details
Sold Price $600,000
Property Type Townhouse
Sub Type Townhouse-2 Story
Listing Status Sold
Purchase Type For Sale
Square Footage 2,794 sqft
Price per Sqft $214
Subdivision Deer Park Estates
MLS Listing ID 12096667
Sold Date 08/16/24
Bedrooms 3
Full Baths 2
Half Baths 1
HOA Fees $550/mo
Year Built 2007
Annual Tax Amount $10,106
Tax Year 2023
Lot Dimensions 2204
Property Description
Luxury END UNIT townhome on the most private lot in sought after Deer Park Estates LARGEST FLOOR PLAN in the subdivision features 3 bedrooms, a finished WALKOUT Basement with 9' ceilings, open loft & an office/sitting room upstairs PLUS an additional first floor office! Perfect for a couple working from home, home schooling or a craft room. Gleaming hardwood floors throughout the entire home...no carpet! Main level features an open floor plan, 1/2 bath, laundry room w/like new washer/dryer (2019) and utility sink, huge kitchen w/granite, stainless steel appliances, Bosch dishwasher, double ovens/New cooktop w/hood, & wrap around island. Breakfast room w/slider leads to deck perfect for entertaining. HUGE Master Suite features 2 his/her walk-in closets w/custom organizers and a well appointed master bath w/shower and separate tub. 2 additional bedrooms and a guest bath are separated by a loft/family room space, providing privacy. Wood plantation shutters throughout including the doors to both balconies, epoxy garage floor w/high end shelving, whole house water filtration system, reverse osmosis drinking water system, radon mitigation system. Immaculately clean and well-maintained home. Short walk to Starbucks, Deer Park shopping/dining and parks, or take a stroll on the walking path. Easy access to Route 53 and only a 10-minute drive to Palatine Metra. Short 35 minute drive to O'Hare Airport.
Location
State IL
County Lake
Rooms
Basement Full, Walkout
Interior
Interior Features Vaulted/Cathedral Ceilings, Hardwood Floors, First Floor Laundry, Walk-In Closet(s), Ceiling - 9 Foot, Open Floorplan
Heating Natural Gas, Electric
Cooling Central Air
Fireplaces Number 1
Fireplaces Type Gas Log
Fireplace Y
Appliance Double Oven, Microwave, Dishwasher, Refrigerator, Washer, Dryer, Disposal, Stainless Steel Appliance(s), Cooktop, Range Hood
Laundry Sink
Exterior
Parking Features Attached
Garage Spaces 2.0
View Y/N true
Building
Sewer Public Sewer
Water Lake Michigan
New Construction false
Schools
Elementary Schools Isaac Fox Elementary School
Middle Schools Lake Zurich Middle - S Campus
High Schools Lake Zurich High School
School District 95, 95, 95
Others
Pets Allowed Cats OK, Dogs OK
HOA Fee Include Parking,Insurance,Exterior Maintenance,Lawn Care,Scavenger,Snow Removal
Ownership Fee Simple w/ HO Assn.
Special Listing Condition None
Read Less
Want to know what your home might be worth? Contact us for a FREE valuation!

Our team is ready to help you sell your home for the highest possible price ASAP
© 2024 Listings courtesy of MRED as distributed by MLS GRID. All Rights Reserved.
Bought with Elie Kardoush • Century 21 Circle




