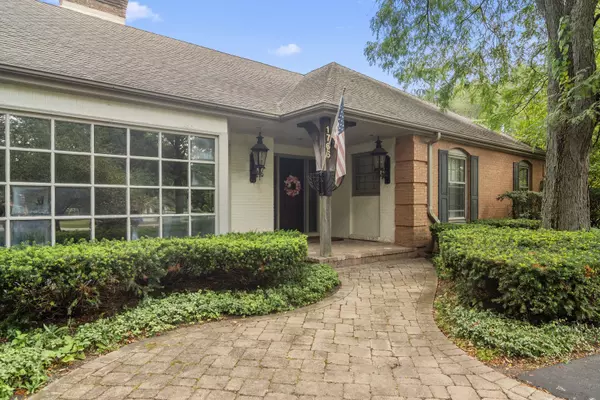$850,000
$800,000
6.3%For more information regarding the value of a property, please contact us for a free consultation.
1766 FIRTH RD Inverness, IL 60067
5 Beds
3.5 Baths
3,967 SqFt
Key Details
Sold Price $850,000
Property Type Single Family Home
Sub Type Detached Single
Listing Status Sold
Purchase Type For Sale
Square Footage 3,967 sqft
Price per Sqft $214
Subdivision Mcintosh
MLS Listing ID 12067083
Sold Date 08/16/24
Style Ranch
Bedrooms 5
Full Baths 3
Half Baths 1
Year Built 1969
Annual Tax Amount $14,595
Tax Year 2022
Lot Size 1.240 Acres
Lot Dimensions 239X264X190X220
Property Description
This McIntosh ranch in Inverness is situated in the middle of one of the most desirable neighborhoods in the Village. There is so much to like beginning with the pool and pool house. Get ready to jump in and entertain guests and family all summer long! A designer kitchen was completed by Kedra Chalen Design and all chefs are going to fall in love with it. Sleek, stunning and high end but practical and comfortable. Within the same remodel project was the laundry room, mud room and powder room. A hall bath followed shortly thereafter. An addition completed in the early 90's includes a large family room and bonus room overlooking the backyard. This is a must see by appointment only.
Location
State IL
County Cook
Area Inverness
Rooms
Basement Full
Interior
Interior Features Sauna/Steam Room, Bar-Dry, Hardwood Floors, First Floor Bedroom, First Floor Laundry, First Floor Full Bath, Walk-In Closet(s)
Heating Natural Gas, Forced Air
Cooling Central Air
Fireplaces Number 2
Fireplaces Type Wood Burning, Gas Starter
Equipment Humidifier, Water-Softener Owned, Security System, Sump Pump
Fireplace Y
Appliance Double Oven, Microwave, Dishwasher, High End Refrigerator, Washer, Dryer, Stainless Steel Appliance(s), Wine Refrigerator, Built-In Oven, Gas Cooktop
Exterior
Exterior Feature Patio, In Ground Pool, Fire Pit
Parking Features Attached
Garage Spaces 4.0
Roof Type Asphalt
Building
Sewer Septic-Private
Water Private Well
New Construction false
Schools
Elementary Schools Marion Jordan Elementary School
Middle Schools Walter R Sundling Junior High Sc
High Schools Wm Fremd High School
School District 15 , 15, 211
Others
HOA Fee Include None
Ownership Fee Simple
Special Listing Condition None
Read Less
Want to know what your home might be worth? Contact us for a FREE valuation!

Our team is ready to help you sell your home for the highest possible price ASAP

© 2024 Listings courtesy of MRED as distributed by MLS GRID. All Rights Reserved.
Bought with Sheryl Marsella • RE/MAX Suburban





