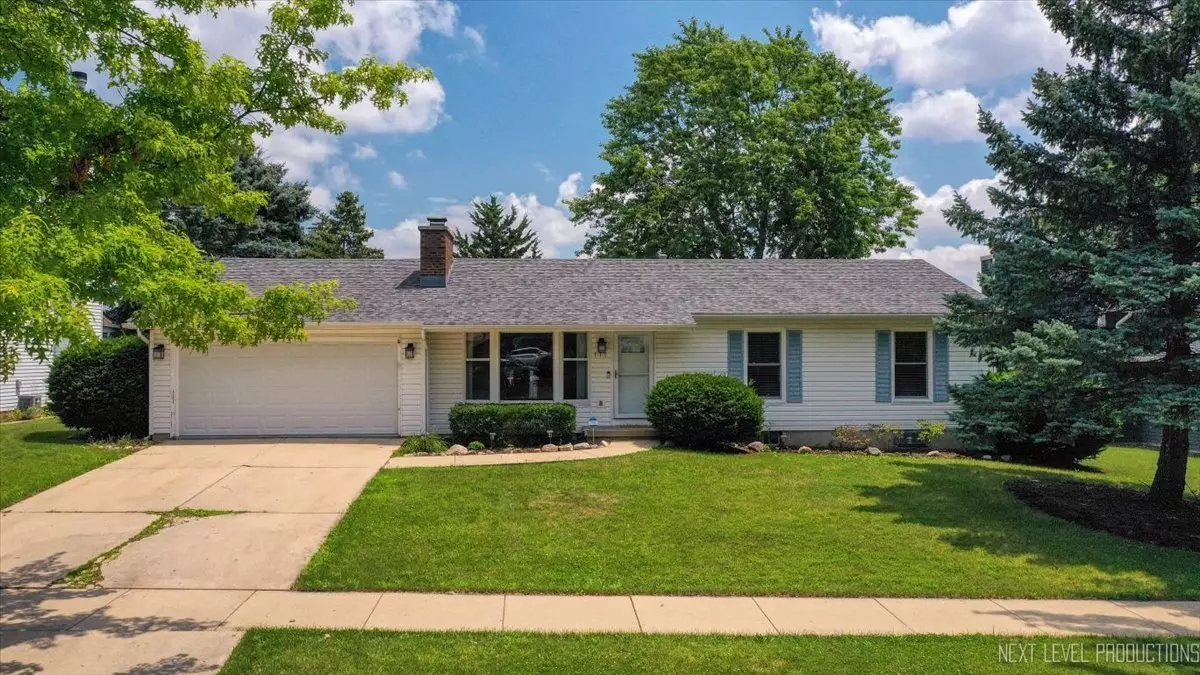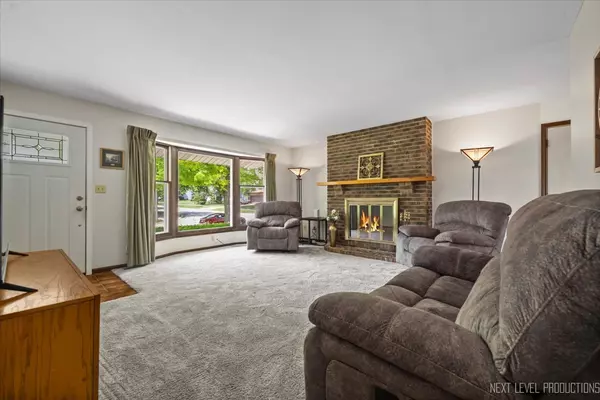$350,000
$342,000
2.3%For more information regarding the value of a property, please contact us for a free consultation.
111 Acorn DR North Aurora, IL 60542
4 Beds
2 Baths
1,676 SqFt
Key Details
Sold Price $350,000
Property Type Single Family Home
Sub Type Detached Single
Listing Status Sold
Purchase Type For Sale
Square Footage 1,676 sqft
Price per Sqft $208
MLS Listing ID 12103307
Sold Date 08/20/24
Style Ranch
Bedrooms 4
Full Baths 2
Year Built 1983
Annual Tax Amount $7,494
Tax Year 2023
Lot Dimensions 78.9 X 140
Property Description
Spacious ranch in prime location with great flow, finished basement, and fenced yard. New furnace with electronic air filter and humidifier, new central air, new bedroom and kitchen windows. Newer roof and siding, and all carpet. Living room with bay window, masonry fireplace includes gas starter. Beautiful hardwood floors in updated kitchen with new dishwasher, countertops including breakfast bar, and reverse osmosis water at sink. Large family room with vaulted ceiling, two skylights and French doors between dining area. 3 beds, 2 baths, guest bath is already updated. Huge finished basement features flex room for sewing, crafts, office or workshop, 4th bedroom with egress window, and second family room. Laundry room has loads of cabinetry and counter space for folding clothes or wrapping gifts. Large 19x14 patio, access off kitchen and family room. Willow Lake Park and walking trail in subdivision. Minutes to I88, shopping, medical, schools. 11 minutes to Metra. Multiple offers received. Highest and best due at 5pm today, Sunday July 21.
Location
State IL
County Kane
Area North Aurora
Rooms
Basement Full
Interior
Interior Features Vaulted/Cathedral Ceilings, Skylight(s), Hardwood Floors, First Floor Bedroom, First Floor Full Bath, Drapes/Blinds
Heating Natural Gas, Forced Air
Cooling Central Air, Window/Wall Unit - 1
Fireplaces Number 1
Fireplaces Type Wood Burning, Attached Fireplace Doors/Screen, Gas Starter, Masonry
Equipment Humidifier, Water-Softener Owned, CO Detectors, Ceiling Fan(s), Sump Pump, Electronic Air Filters, Water Heater-Gas
Fireplace Y
Appliance Range, Microwave, Dishwasher, Refrigerator, Washer, Dryer, Water Softener, Water Softener Owned
Laundry Laundry Chute, Sink
Exterior
Exterior Feature Patio
Parking Features Attached
Garage Spaces 2.0
Community Features Park, Lake, Curbs, Sidewalks, Street Lights, Street Paved
Roof Type Asphalt
Building
Sewer Public Sewer
Water Public
New Construction false
Schools
School District 129 , 129, 129
Others
HOA Fee Include None
Ownership Fee Simple
Special Listing Condition None
Read Less
Want to know what your home might be worth? Contact us for a FREE valuation!

Our team is ready to help you sell your home for the highest possible price ASAP

© 2025 Listings courtesy of MRED as distributed by MLS GRID. All Rights Reserved.
Bought with Sandra Tijerina • Results Realty ERA Powered




