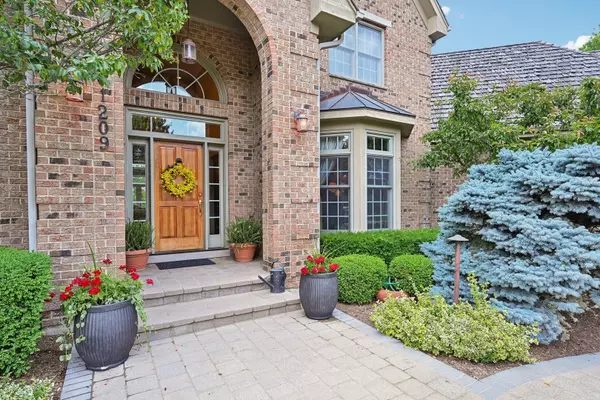$759,000
$759,000
For more information regarding the value of a property, please contact us for a free consultation.
1209 Bull Valley DR Woodstock, IL 60098
4 Beds
4.5 Baths
7,643 SqFt
Key Details
Sold Price $759,000
Property Type Single Family Home
Sub Type Detached Single
Listing Status Sold
Purchase Type For Sale
Square Footage 7,643 sqft
Price per Sqft $99
Subdivision Bull Valley Golf Club
MLS Listing ID 12111461
Sold Date 08/22/24
Style Traditional
Bedrooms 4
Full Baths 4
Half Baths 1
Year Built 2002
Annual Tax Amount $22,310
Tax Year 2023
Lot Size 0.640 Acres
Lot Dimensions 190X185
Property Description
Nestled within the prestigious Bull Valley Golf Club, this luxurious 7,600 square foot home with 4 large bedrooms and 4.5 bathrooms, epitomizes refined living. From the moment you enter, elegance greets you at every turn and includes a custom cherry staircase, vaulted and coffered ceilings, and views of the course's 2nd green from the entire back of the home. The expansive living spaces include a grand living room with fireplace, dining room with tray ceiling and bay window, a cozy den with built-in bookcases, and a sun room that's perfect for morning tea or evening get togethers. The 3000 sq ft basement boasts a pool table area, double-sided fireplace and a terraced home theater and wet bar for fun movie nights. It also has a large utility room complete with workshop space and lots of storage. Outside, the expansive deck and landscaped yard call for relaxation amid the tranquil, green and lush golf course surroundings. Custom millwork, high ceilings, sprinkler system, two laundry areas, and state-of-the-art technology throughout the home ensure comfort and convenience for this unparalleled life style offering.
Location
State IL
County Mchenry
Area Bull Valley / Greenwood / Woodstock
Rooms
Basement Full
Interior
Interior Features Vaulted/Cathedral Ceilings, Bar-Wet, Hardwood Floors, Heated Floors, First Floor Bedroom, First Floor Laundry, First Floor Full Bath, Walk-In Closet(s), Bookcases, Ceiling - 10 Foot, Coffered Ceiling(s), Some Carpeting, Special Millwork, Separate Dining Room, Some Wall-To-Wall Cp, Workshop Area (Interior)
Heating Forced Air, Steam, Radiant
Cooling Central Air
Fireplaces Number 3
Fireplaces Type Double Sided, Wood Burning, Gas Starter, More than one
Equipment TV-Dish, Sump Pump, Sprinkler-Lawn
Fireplace Y
Appliance Microwave, Dishwasher, Refrigerator, Disposal, Gas Cooktop, Gas Oven, Range Hood
Laundry Gas Dryer Hookup, Laundry Chute, Multiple Locations, Sink
Exterior
Exterior Feature Deck
Parking Features Attached
Garage Spaces 3.0
Roof Type Shake
Building
Lot Description Golf Course Lot, Landscaped, Mature Trees
Sewer Public Sewer
Water Public
New Construction false
Schools
High Schools Woodstock High School
School District 200 , 200, 200
Others
HOA Fee Include None
Ownership Fee Simple
Special Listing Condition None
Read Less
Want to know what your home might be worth? Contact us for a FREE valuation!

Our team is ready to help you sell your home for the highest possible price ASAP

© 2025 Listings courtesy of MRED as distributed by MLS GRID. All Rights Reserved.
Bought with Mary Hand • Hometown Realty Group




