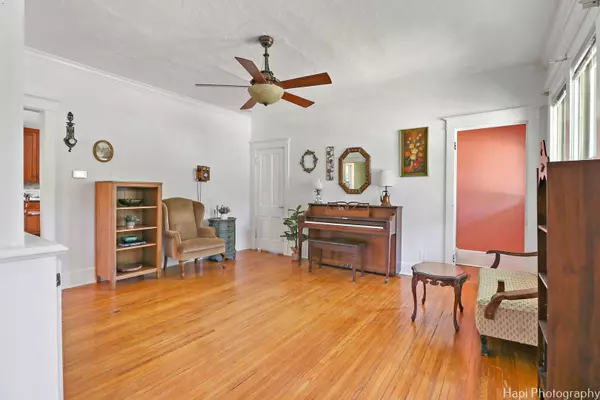$329,500
$339,000
2.8%For more information regarding the value of a property, please contact us for a free consultation.
314 E 1st ST East Dundee, IL 60118
4 Beds
2 Baths
1,997 SqFt
Key Details
Sold Price $329,500
Property Type Single Family Home
Sub Type Detached Single
Listing Status Sold
Purchase Type For Sale
Square Footage 1,997 sqft
Price per Sqft $164
MLS Listing ID 12114086
Sold Date 08/20/24
Style Victorian
Bedrooms 4
Full Baths 2
Year Built 1901
Annual Tax Amount $6,033
Tax Year 2022
Lot Dimensions 90X120
Property Description
You'll be captivated by this enchanting 1900's Victorian home. Upon arrival, you'll be embraced by a warm and inviting ambiance. The charming front porch beckons you to savor the outdoors and sets a delightful tone for the home. Inside, the Living Room welcomes you with custom built-in shelving, perfect for displaying your favorite treasures. The family room provides an ideal space for entertaining guests, while the separate dining room is perfect for hosting elegant gatherings. The spacious kitchen features newer cabinetry, stunning granite countertops, and updated appliances, making it a chef's dream. Two closets are currently utilized as pantries, providing ample storage for all your Costco hauls. The first floor also includes a full bathroom. Hardwood flooring throughout the first floor adds to the home's timeless charm. Upstairs, you'll find four generously-sized bedrooms. The fourth bedroom is versatile and would make an excellent home office. The unfinished basement provides additional storage space and a convenient laundry area. Once outside, the large, fully fenced yard offers privacy and space for outdoor activities. Don't miss the newer 2.5 car garage, providing plenty of room for parking and storage. This home is ideally located close to downtown East Dundee, with its wonderful restaurants and shops.
Location
State IL
County Kane
Area Dundee / East Dundee / Sleepy Hollow / West Dundee
Rooms
Basement Full
Interior
Interior Features Hardwood Floors, First Floor Full Bath, Built-in Features, Historic/Period Mlwk
Heating Natural Gas, Forced Air
Cooling Central Air
Fireplace N
Appliance Range, Microwave, Dishwasher, Refrigerator, Washer, Dryer
Laundry Gas Dryer Hookup, In Unit
Exterior
Exterior Feature Storms/Screens
Parking Features Detached
Garage Spaces 2.0
Community Features Park, Street Paved
Roof Type Asphalt
Building
Lot Description Fenced Yard, Landscaped, Level
Sewer Public Sewer
Water Public
New Construction false
Schools
Elementary Schools Parkview Elementary School
Middle Schools Carpentersville Middle School
High Schools Oak Ridge School
School District 300 , 300, 300
Others
HOA Fee Include None
Ownership Fee Simple
Special Listing Condition None
Read Less
Want to know what your home might be worth? Contact us for a FREE valuation!

Our team is ready to help you sell your home for the highest possible price ASAP

© 2025 Listings courtesy of MRED as distributed by MLS GRID. All Rights Reserved.
Bought with Sherri Esenberg • Berkshire Hathaway HomeServices Starck Real Estate




