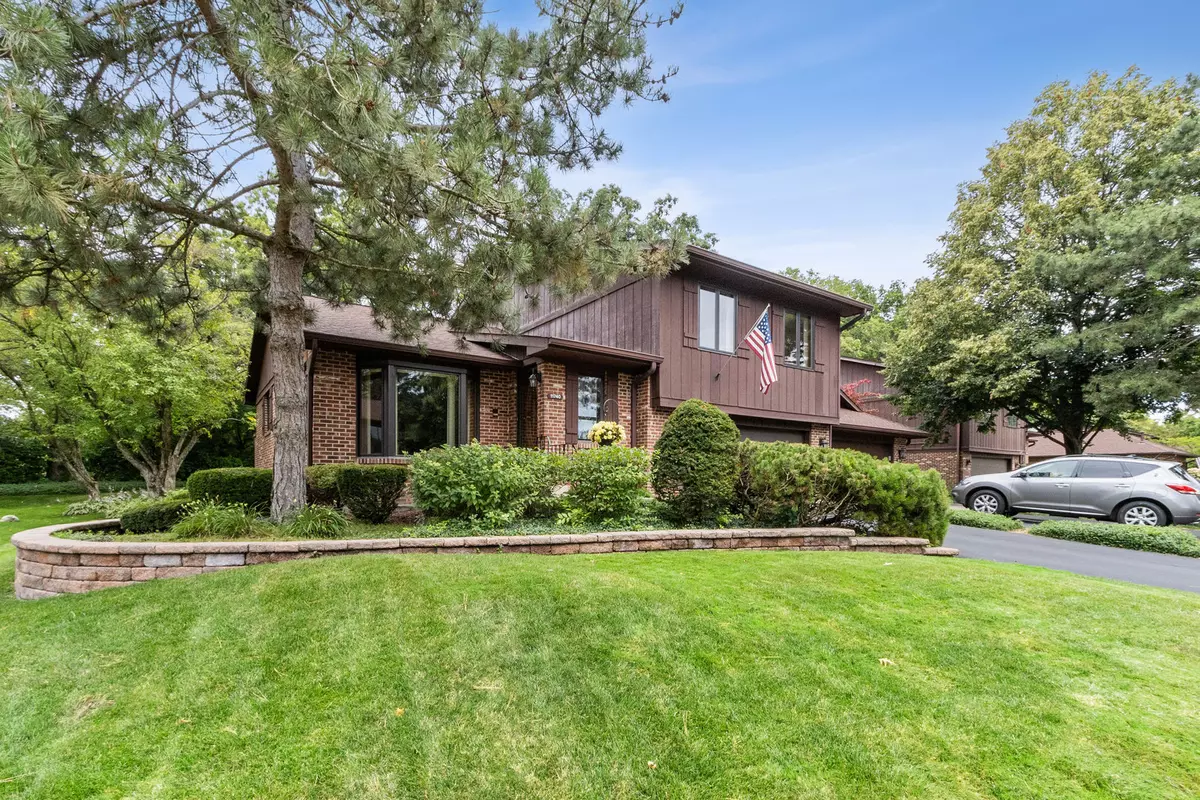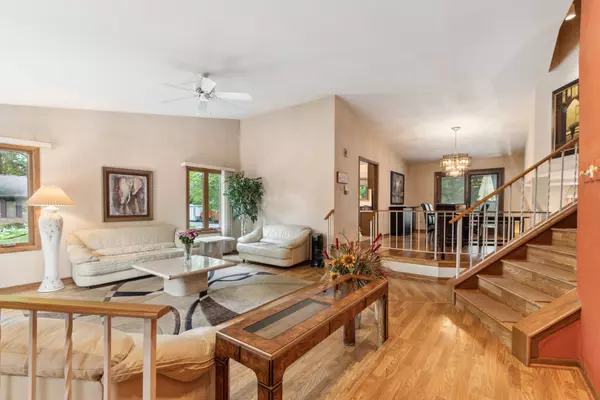$400,000
$415,900
3.8%For more information regarding the value of a property, please contact us for a free consultation.
11740 S Brookside Drive Palos Park, IL 60464
3 Beds
2.5 Baths
2,333 SqFt
Key Details
Sold Price $400,000
Property Type Townhouse
Sub Type Townhouse-2 Story
Listing Status Sold
Purchase Type For Sale
Square Footage 2,333 sqft
Price per Sqft $171
Subdivision Brookside
MLS Listing ID 12101079
Sold Date 08/26/24
Bedrooms 3
Full Baths 2
Half Baths 1
HOA Fees $366/mo
Year Built 1986
Annual Tax Amount $4,693
Tax Year 2023
Lot Dimensions COMMON
Property Description
Major price reduction! This gorgeous end unit townhome on a corner lot has been meticulously maintained and is move-in ready. Vaulted ceilings and new premium windows throughout the home let in abundant natural light. Cozy eat in kitchen with large adjacent dining room gives ample room for entertaining. Pocket doors allow for separation of kitchen from dining room and laundry room from family room if preferred. New Pella sliding doors take you from the dining room out onto your new 12x12 deck where you can enjoy a tranquil, private setting in the largest backyard in the neighborhood! In the spacious family room you have an updated and regularly maintained fireplace along with expansive built-in cabinets for display and storage. You'll appreciate the new hardwood flooring throughout the upstairs level. Each bedroom in generously size and has ample closet space. This unit has a hard to find huge, finished basement with high ceilings, cedar closet storage, and a finished workroom ready for you to get working on your own projects. The attached 2 car garage with Floorguard coating and new garage doors/springs stays toasty warm in the winter with the new Dayton garage heater. Association fees cover trash removal, landscaping, snow removal, exterior painting (this unit due to be painted this year), and your water bill! Every corner of this home reveals a dedication to upkeep with each fixture and feature reflecting regular care and attention ensuring that this home remains a care-free sanctuary. A full list of updates is included in the additional information section. If attention to detail and high end quality is what you're seeking, you need to schedule your showing today!
Location
State IL
County Cook
Rooms
Basement Full
Interior
Interior Features Vaulted/Cathedral Ceilings, Storage, Walk-In Closet(s)
Heating Natural Gas, Forced Air
Cooling Central Air
Fireplaces Number 1
Fireplaces Type Gas Log, Gas Starter
Fireplace Y
Appliance Range, Microwave, Dishwasher, Refrigerator, Washer, Dryer, Trash Compactor
Laundry Gas Dryer Hookup, In Unit, Sink
Exterior
Exterior Feature Deck
Parking Features Attached
Garage Spaces 2.0
Community Features None
View Y/N true
Roof Type Asphalt
Building
Foundation Concrete Perimeter
Sewer Public Sewer
Water Lake Michigan, Public
New Construction false
Schools
School District 118, 118, 230
Others
Pets Allowed Cats OK, Dogs OK
HOA Fee Include Water,Insurance,Lawn Care,Scavenger,Snow Removal,Other
Ownership Condo
Special Listing Condition None
Read Less
Want to know what your home might be worth? Contact us for a FREE valuation!

Our team is ready to help you sell your home for the highest possible price ASAP
© 2025 Listings courtesy of MRED as distributed by MLS GRID. All Rights Reserved.
Bought with Richard Oudeh • Century 21 Circle




