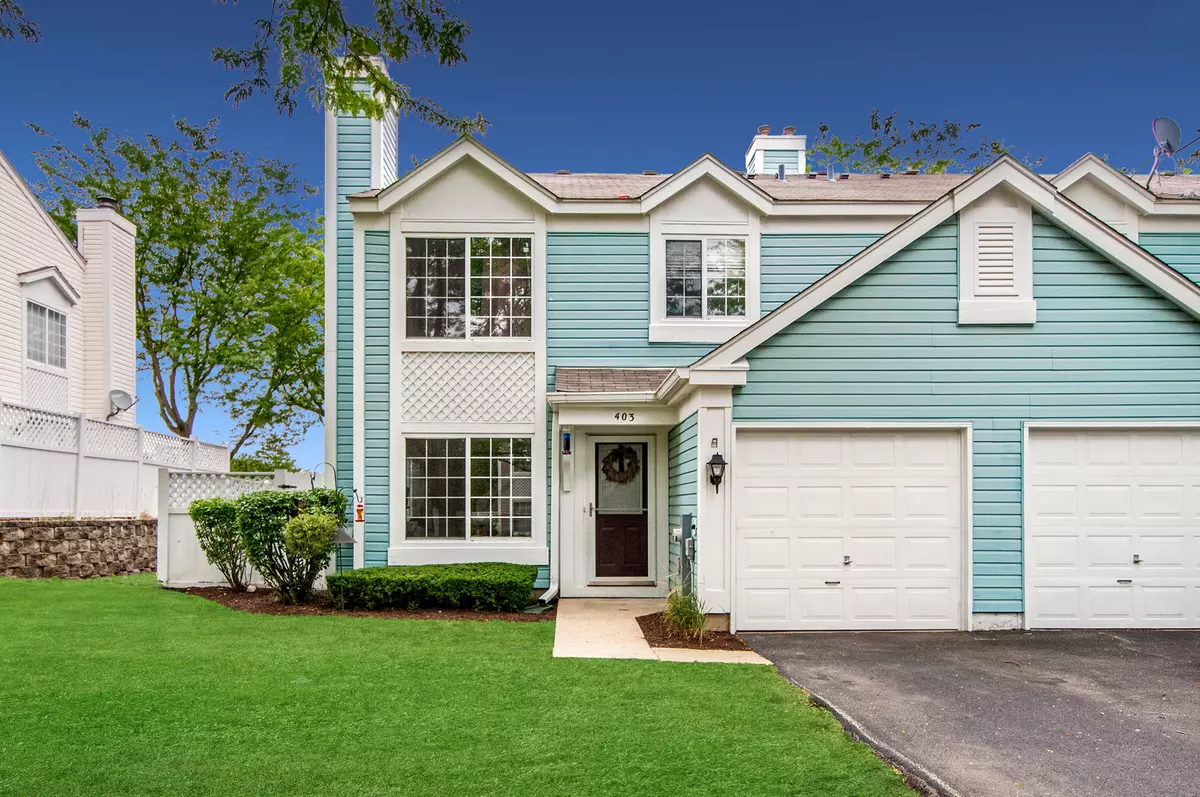$238,200
$225,000
5.9%For more information regarding the value of a property, please contact us for a free consultation.
403 Trenton Court Aurora, IL 60504
2 Beds
1.5 Baths
1,052 SqFt
Key Details
Sold Price $238,200
Property Type Townhouse
Sub Type Townhouse-2 Story
Listing Status Sold
Purchase Type For Sale
Square Footage 1,052 sqft
Price per Sqft $226
Subdivision Liberty Square
MLS Listing ID 12108729
Sold Date 08/29/24
Bedrooms 2
Full Baths 1
Half Baths 1
HOA Fees $205/mo
Year Built 1992
Annual Tax Amount $3,950
Tax Year 2023
Lot Dimensions 2178
Property Description
Rarely Available End-Unit Townhome in highly sought Liberty Square of Aurora. This home has been lovingly maintained for over 20 years featuring: 2 BRs, 1.5 Baths, Living & Dining Room Combo w/gas FP, Kitchen w/Pass & See-Through and Breakfast Bar, Laundry Room, attached 1-Car Garage, and Patio w/privacy fence & lockable gate. Updates Include: interior entirely painted including doors and trim, both bathrooms w/vinyl plank flooring, fixtures and faucets, door hardware/hinges, recessed lighting w/toggle switches, hardwood flooring throughout main level (can be sanded/refinished), furnace w/humidifier, all Kitchen appliances and backsplash and ceiling fans throughout. Located 2 miles from Route 59 METRA Train Station, 3 miles from the Route 59 Corridor for all of your daily conveniences, restaurants and shopping, 5 miles from I-88 access and just steps from Fox Valley and Spring Lake Park. Centrally located to several area hospitals, both airports, downtown Aurora AND downtown Naperville and many biking/walking paths. Highly acclaimed District 204 Schools! Ah...Home Sweet Home!
Location
State IL
County Dupage
Rooms
Basement None
Interior
Interior Features Hardwood Floors, Second Floor Laundry, First Floor Full Bath, Laundry Hook-Up in Unit, Walk-In Closet(s)
Heating Natural Gas
Cooling Central Air
Fireplaces Number 1
Fireplaces Type Gas Starter
Fireplace Y
Appliance Range, Microwave, Dishwasher, Refrigerator, Washer, Dryer
Laundry In Unit
Exterior
Parking Features Attached
Garage Spaces 1.0
View Y/N true
Building
Sewer Public Sewer
Water Public
New Construction false
Schools
Elementary Schools Cowlishaw Elementary School
Middle Schools Hill Middle School
High Schools Metea Valley High School
School District 204, 204, 204
Others
Pets Allowed Cats OK, Dogs OK, Number Limit
HOA Fee Include Insurance,Exterior Maintenance,Lawn Care,Snow Removal
Ownership Fee Simple w/ HO Assn.
Special Listing Condition None
Read Less
Want to know what your home might be worth? Contact us for a FREE valuation!

Our team is ready to help you sell your home for the highest possible price ASAP
© 2025 Listings courtesy of MRED as distributed by MLS GRID. All Rights Reserved.
Bought with Sharad Choudhary • Digital Realty




