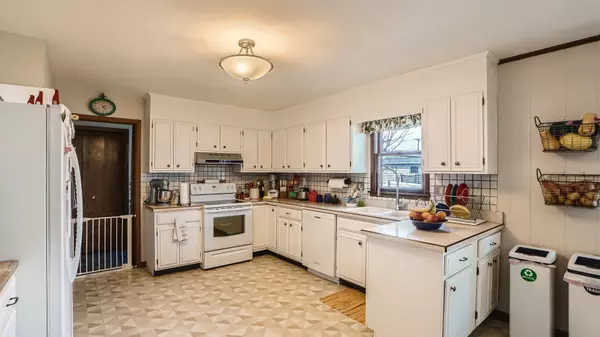$325,000
$339,900
4.4%For more information regarding the value of a property, please contact us for a free consultation.
2420 Highland Circle Lindenhurst, IL 60046
4 Beds
3 Baths
2,140 SqFt
Key Details
Sold Price $325,000
Property Type Single Family Home
Sub Type Detached Single
Listing Status Sold
Purchase Type For Sale
Square Footage 2,140 sqft
Price per Sqft $151
MLS Listing ID 12073237
Sold Date 08/30/24
Style Cape Cod
Bedrooms 4
Full Baths 3
Year Built 1971
Annual Tax Amount $9,565
Tax Year 2023
Lot Dimensions 12615
Property Description
This stunning 4 bedroom & 3 bathroom custom home located in a cul-de-sac is ready to make it your home! As you step into this spacious home, you're immediately greeted by the warm & inviting Foyer w/tile floor. The formal Living Room offers light & bright windows & crown moulding. The fully applianced, eat-in Kitchen w/vinyl floor, wood burning stone fireplace, pantry, ceiling fan & desk area are perfect for a cozy evening of baking or cooking. This spectacular home offers 2 Master Suites - one conveniently located on the main level along with a 2nd spacious Bedroom and Full Bathroom and the 2nd Master Suite on the upper level along w/his & hers closets, & ceiling fan & Master Bathroom w/step in shower, & vinyl floor. The 2nd Floor also offers a Loft for additional space for a library or office. The Laundry/Mud Room is conveniently located on the main level w/tile floor, built-in cabinets & sink. There's more - the finished Basement includes a 2nd full Kitchen, a Bar, full bathroom & Rec Room, perfect for entertaining or hosting parties. The heated 3 car garage w/work bench is perfect for storing the toys! If you need storage, the attic w/flooring is perfect for your holiday decor, etc. The backyard is surrounded by mature trees where you can enjoy a morning cup of coffee on the patio. Close to shopping, restaurants, entertainment, etc.
Location
State IL
County Lake
Community Sidewalks, Street Lights, Street Paved
Rooms
Basement Full
Interior
Interior Features Bar-Wet, First Floor Bedroom, In-Law Arrangement, First Floor Full Bath
Heating Natural Gas, Forced Air
Cooling Central Air
Fireplaces Number 1
Fireplaces Type Wood Burning
Fireplace Y
Exterior
Exterior Feature Patio, Storms/Screens
Parking Features Attached
Garage Spaces 3.0
View Y/N true
Roof Type Asphalt
Building
Lot Description Cul-De-Sac, Wooded
Story 1.5 Story
Foundation Concrete Perimeter
Sewer Public Sewer, Sewer-Storm
Water Lake Michigan
New Construction false
Schools
School District 41, 41, 127
Others
HOA Fee Include None
Ownership Fee Simple
Special Listing Condition None
Read Less
Want to know what your home might be worth? Contact us for a FREE valuation!

Our team is ready to help you sell your home for the highest possible price ASAP
© 2025 Listings courtesy of MRED as distributed by MLS GRID. All Rights Reserved.
Bought with Judy Casey • @properties Christie's International Real Estate




