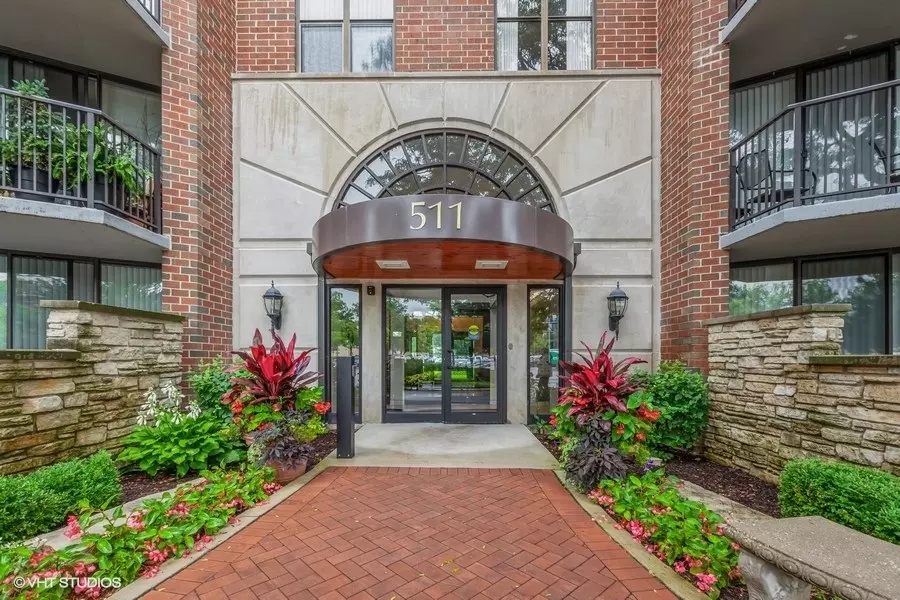$257,000
$259,900
1.1%For more information regarding the value of a property, please contact us for a free consultation.
511 Aurora Avenue #414 Naperville, IL 60540
1 Bed
1 Bath
935 SqFt
Key Details
Sold Price $257,000
Property Type Condo
Sub Type Condo
Listing Status Sold
Purchase Type For Sale
Square Footage 935 sqft
Price per Sqft $274
Subdivision Riverplace
MLS Listing ID 12110150
Sold Date 09/06/24
Bedrooms 1
Full Baths 1
HOA Fees $734/mo
Year Built 1986
Annual Tax Amount $4,692
Tax Year 2023
Lot Dimensions COMMON
Property Description
This charming RiverPlace condo has a wooded view from both living room, bedroom, and spacious balcony. The eat-in kitchen features lots of white cabinetry and white appliances. Wood floors in the main living area. In unit laundry room with new full-sized washer and dryer. Large walk-in closet. Cozy wood burning fireplace in the living room. Double entry onto large balcony overlooking wooded/open area. New HVAC in 2024 with low ambient air kit. New clothes washer/dryer and stove in 2023. New dishwasher in 2021. Fresh neutral paint 2024. This sale includes two exterior parking spaces and additional storage space #414 conveniently located on the same floor. The HOA fee includes all this...gas, electric, water, basic Cable T.V. service, internet service, garbage service, continental breakfast, fitness center, snow removal, landscaping, on-site interior common area maintenance and exterior maintenance. Fitness center with all newer equipment. Beautiful Pavilion-Party room with large deck overlooking the River Walk and Carillon available for private parties. Community gatherings. It's all here! RiverPlace is located on Naperville's famed River Walk just a short stroll to Downtown shops, restaurants, and events. Also, just 1.6 miles to the 5th Ave train station. Close to all schools, Edward Hospital, and Fire & Police. Investors welcome.
Location
State IL
County Dupage
Rooms
Basement None
Interior
Interior Features Elevator, Hardwood Floors, Laundry Hook-Up in Unit, Storage
Heating Forced Air, Radiant
Cooling Central Air
Fireplaces Number 1
Fireplaces Type Wood Burning
Fireplace Y
Appliance Range, Microwave, Dishwasher, Refrigerator, Washer, Dryer, Disposal
Laundry In Unit
Exterior
Exterior Feature Balcony, Door Monitored By TV
Community Features Elevator(s), Exercise Room, Storage, Health Club, On Site Manager/Engineer, Party Room, Sundeck, Public Bus, School Bus
View Y/N true
Roof Type Rubber
Building
Lot Description Landscaped, Park Adjacent, Wooded, Rear of Lot, Mature Trees, Sidewalks, Streetlights
Foundation Concrete Perimeter
Sewer Public Sewer
Water Lake Michigan
New Construction false
Schools
Elementary Schools Elmwood Elementary School
Middle Schools Lincoln Junior High School
High Schools Naperville Central High School
School District 203, 203, 203
Others
Pets Allowed Cats OK
HOA Fee Include Heat,Air Conditioning,Water,Electricity,Gas,Parking,Insurance,TV/Cable,Clubhouse,Exercise Facilities,Exterior Maintenance,Lawn Care,Scavenger,Snow Removal,Internet
Ownership Condo
Special Listing Condition None
Read Less
Want to know what your home might be worth? Contact us for a FREE valuation!

Our team is ready to help you sell your home for the highest possible price ASAP
© 2025 Listings courtesy of MRED as distributed by MLS GRID. All Rights Reserved.
Bought with Mala Gandhi • @properties Christie's International Real Estate




