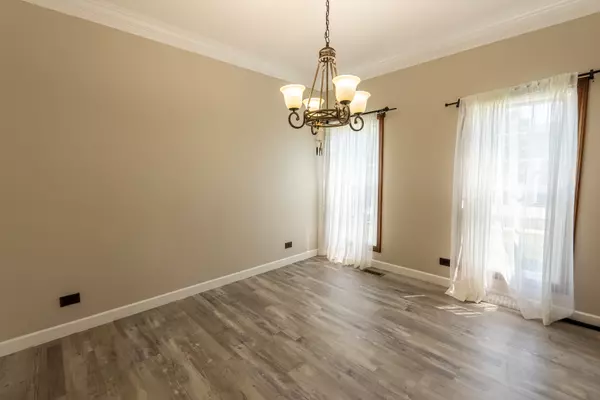$475,000
$485,999
2.3%For more information regarding the value of a property, please contact us for a free consultation.
2364 Avalon Court Aurora, IL 60503
5 Beds
3.5 Baths
2,582 SqFt
Key Details
Sold Price $475,000
Property Type Single Family Home
Sub Type Detached Single
Listing Status Sold
Purchase Type For Sale
Square Footage 2,582 sqft
Price per Sqft $183
Subdivision Wheatlands
MLS Listing ID 12108786
Sold Date 09/19/24
Bedrooms 5
Full Baths 3
Half Baths 1
HOA Fees $29/ann
Year Built 1998
Annual Tax Amount $10,577
Tax Year 2022
Lot Dimensions 69X133
Property Description
Stunning home futures so many updates: 2017 New: architectural roof, siding, gutters, windows, front and garage door, HVAC and water heater, W&D, 6 panels solid interior doors. 2020 New engineering flooring on 1st and 2nd floors. You will walk into a 2-story foyer with the beautiful new staircase in front of you, separate living and dining room with an abundance of natural light, making your way to the family room you will notice a wall of windows to the back yard flanking a brick gas fireplace, crown molding. Updated kitchen with quality white cabinets, granite countertops, newer SS appliances and over cabinets lighting. Off the kitchen is the large mud room/laundry room. Primary suite w/tray ceiling, walk-in closet, separate shower, dual sink and soaking tub. 3 more large bedroom upstairs , hallway bathroom with double sink and bathtub.. Finished English Look-Out Basement w/ recreation, work-out, office/5th bedroom, full bathroom and 2023 new carpet. Large landscaped yard w/private deck. Desirable Oswego school district#308. Just minutes to all the shopping, dining and entertainment that Naperville has to offer. This is the one that will take your breath away! This home has it all. You can just move in and start enjoying it.
Location
State IL
County Will
Rooms
Basement Full
Interior
Interior Features Vaulted/Cathedral Ceilings, Wood Laminate Floors, First Floor Laundry, Walk-In Closet(s), Ceiling - 9 Foot, Special Millwork
Heating Natural Gas, Forced Air
Cooling Central Air
Fireplaces Number 1
Fireplace Y
Appliance Range, Microwave, Dishwasher, Refrigerator, Washer, Dryer, Stainless Steel Appliance(s)
Laundry In Unit
Exterior
Exterior Feature Deck, Fire Pit
Parking Features Attached
Garage Spaces 2.0
View Y/N true
Roof Type Asphalt
Building
Story 2 Stories
Sewer Public Sewer
Water Lake Michigan, Public
New Construction false
Schools
Elementary Schools The Wheatlands Elementary School
Middle Schools Bednarcik Junior High School
High Schools Oswego East High School
School District 308, 308, 308
Others
HOA Fee Include None
Ownership Fee Simple w/ HO Assn.
Special Listing Condition None
Read Less
Want to know what your home might be worth? Contact us for a FREE valuation!

Our team is ready to help you sell your home for the highest possible price ASAP
© 2025 Listings courtesy of MRED as distributed by MLS GRID. All Rights Reserved.
Bought with Rajasekhar Potluri • Keller Williams Infinity




