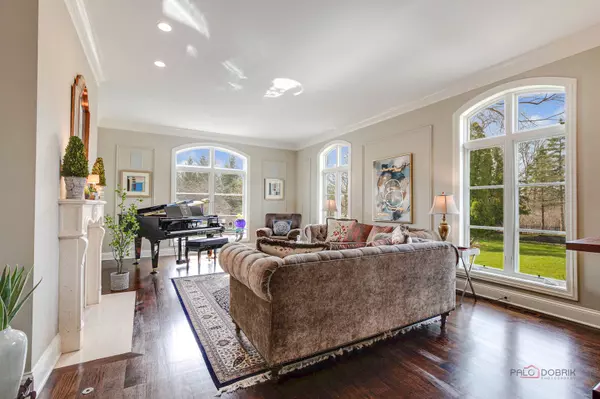$2,950,000
$2,699,000
9.3%For more information regarding the value of a property, please contact us for a free consultation.
900 S Ridge RD Lake Forest, IL 60045
6 Beds
7 Baths
5,965 SqFt
Key Details
Sold Price $2,950,000
Property Type Single Family Home
Sub Type Detached Single
Listing Status Sold
Purchase Type For Sale
Square Footage 5,965 sqft
Price per Sqft $494
MLS Listing ID 12107161
Sold Date 09/20/24
Style French Provincial
Bedrooms 6
Full Baths 6
Half Baths 2
Year Built 1993
Annual Tax Amount $55,151
Tax Year 2023
Lot Size 2.270 Acres
Lot Dimensions 2.27
Property Description
Enjoy luxury living at its finest in this captivating 2.27 property, located on historic Ridge Road in Lake Forest. Offering nearly 9,000 sq ft on 3 levels, this home has been thoughtfully planned with every detail and amenity for today's lifestyle. Rich in design and detail with impressive millwork, hardwood flooring and 10'ceilings on both the 1st and 2nd levels. Guests are greeted by a stately foyer with stunning staircase and views of the sprawling grounds and pool beyond from the dramatic two-story window. Spacious rooms off the grand foyer include the handsome library with fireplace, custom built-ins and richly stained wood moldings, living room with views of pool and lush yard, and family room with wood beamed ceiling, fireplace and access to pool and patio. The top-of-the line kitchen features many upscale amenities such as high-end cabinetry, quartz counters, large walk-in pantry, Thermador appliances including separate full-sized refrigerator and freezer, 48-inch range, dishwasher and microwave. There is a large center island with breakfast bar, as well as the eating area which is graced by a charming brick fireplace. The butler's pantry with wine refrigerator is perfectly positioned for entertaining between the kitchen and the elegant dining room. The first floor also includes a mudroom with built-ins and access to the 3 plus car garage, two powder rooms and a convenient secondary staircase just off the kitchen. Up the curved staircase to the 2nd level you will find 5 generous sized bedrooms, each offering a private en-suite bath. The double door entry primary suite features a vaulted ceiling, fireplace, huge walk-in closet and luxurious bath. Coveted 2nd floor laundry room and a 6th bedroom/bonus room complete this level. Further expanding the living space is the lower level with over 9 ft ceilings. The fun never ends here, complete with an additional family room area with fireplace, game room, fantastic new media room and wet bar entertaining space, full bath and fabulous exercise room. Outside, resort style living awaits with the private, professionally landscaped yard and expansive pool and patio with integrated jacuzzi hot tub, firepit and flagstone circular seating area. In-ground sprinklers, commercial grade security system among many more outstanding amenities, too many to list here! Within close proximity to train, shopping, parks and schools the location can't be beat for this truly one of a kind home. Additional 1.77 acre lot contiguous to this property is also available for sale. The current owner connected both lots to create a very private, landscaped 3.3 acre park-like estate. See MLS number 12126076 for more information. Seller will negotiate a package deal if buyer purchases both together"
Location
State IL
County Lake
Area Lake Forest
Rooms
Basement Full
Interior
Interior Features Vaulted/Cathedral Ceilings, Skylight(s), Bar-Wet, Hardwood Floors, Second Floor Laundry, Walk-In Closet(s), Ceiling - 10 Foot
Heating Natural Gas, Forced Air, Zoned
Cooling Central Air, Zoned
Fireplaces Number 6
Fireplaces Type Wood Burning, Gas Log
Equipment Humidifier, TV-Cable, Security System, Intercom, Ceiling Fan(s), Sump Pump, Backup Sump Pump;
Fireplace Y
Appliance Double Oven, Microwave, Dishwasher, High End Refrigerator, Washer, Dryer, Disposal, Stainless Steel Appliance(s), Wine Refrigerator, Cooktop
Laundry Sink
Exterior
Exterior Feature Balcony, Patio, Hot Tub, Brick Paver Patio, In Ground Pool
Parking Features Attached
Garage Spaces 3.0
Roof Type Shake
Building
Lot Description Landscaped, Wooded, Mature Trees
Sewer Public Sewer
Water Lake Michigan
New Construction false
Schools
Elementary Schools Cherokee Elementary School
Middle Schools Deer Path Middle School
High Schools Lake Forest High School
School District 67 , 67, 115
Others
HOA Fee Include None
Ownership Fee Simple
Special Listing Condition List Broker Must Accompany
Read Less
Want to know what your home might be worth? Contact us for a FREE valuation!

Our team is ready to help you sell your home for the highest possible price ASAP

© 2024 Listings courtesy of MRED as distributed by MLS GRID. All Rights Reserved.
Bought with Marina Carney • Compass





