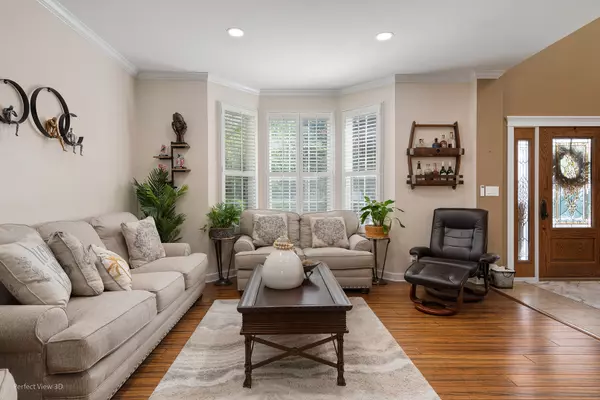$467,000
$459,999
1.5%For more information regarding the value of a property, please contact us for a free consultation.
1995 Lyndhurst Lane Aurora, IL 60503
4 Beds
2.5 Baths
2,275 SqFt
Key Details
Sold Price $467,000
Property Type Single Family Home
Sub Type Detached Single
Listing Status Sold
Purchase Type For Sale
Square Footage 2,275 sqft
Price per Sqft $205
Subdivision Summerlin
MLS Listing ID 12133397
Sold Date 09/20/24
Style Traditional
Bedrooms 4
Full Baths 2
Half Baths 1
HOA Fees $21/ann
Year Built 2000
Annual Tax Amount $10,406
Tax Year 2023
Lot Size 7,840 Sqft
Lot Dimensions 52X109X112X80
Property Description
WELCOME HOME! Nestled in a charming community, this home and all its thoughtful updates will check every box! You are immediately greeted with inviting curb appeal and a charming front porch. Enter the two-story foyer and experience the amazing natural light! Wonderful trim work including a wood pediment has been added above the lovely new Front Entry Door (2024). The second-floor Foyer windows feature remote control blinds. Beautiful wood Crown molding has also been added throughout the first floor. The kitchen boasts beautiful stainless steel appliances, granite countertops, an island, and custom cabinets that include two built-in pantries to match. It's a chef's delight! Bake away and entertain simultaneously with the eat-in area that connects to the gorgeous family room in a seamless open setting. The family room has newly installed stacked stone with a mantle containing storage above the fireplace and decorative cedar wood beams on the ceiling (added 2024). This Room will provide years of memories and warmth for your family. Additionally, new Powder Room updates have been made, which feature a stone vanity, highlighted by a stone vessel sink, mirror, bronze faucet, and a bidet toilet (2022). Head upstairs to find 4 bedrooms. The primary features vaulted ceilings, a deep-set walk-in closet, and an elegant ensuite! Wow, the recently remodeled, stunning ensuite will knock your socks off..... heated floors, a Jacuzzi jetted tub, a large vanity with a double bowl sink, white marble countertop, new chrome faucet handles, a fogless mirror, a bidet toilet (2022), and a separate shower with a new shower head, will make this your private oasis! The other 3 bedrooms are generously sized and share a full bathroom with a double vanity. The full unfinished basement, ready for your personal touches, already includes plumbing for a bathroom. The attached 2-car garage is great for all your storage needs. Step outside to a beautifully landscaped backyard that features a large stamped concrete patio with a remote control awning, a custom fire pit, and remote-controlled string lighting in a newly fenced backyard, making this a great place for entertainment! BBQs will never be the same! This peaceful area is the perfect addition to this wonderful home. This property is located in the sought-after Oswego East High School District, near restaurants, shopping, and more! Don't wait, make this home yours today!
Location
State IL
County Kendall
Community Curbs, Sidewalks, Street Lights, Street Paved
Rooms
Basement Full
Interior
Interior Features Heated Floors, Built-in Features, Walk-In Closet(s), Some Carpeting, Separate Dining Room
Heating Natural Gas, Forced Air
Cooling Central Air
Fireplaces Number 1
Fireplaces Type Gas Starter
Fireplace Y
Appliance Microwave, Dishwasher, Refrigerator, Washer, Dryer, Disposal
Laundry In Unit
Exterior
Exterior Feature Patio, Fire Pit
Parking Features Attached
Garage Spaces 2.0
View Y/N true
Roof Type Asphalt
Building
Lot Description Fenced Yard
Story 2 Stories
Foundation Concrete Perimeter
Sewer Public Sewer
Water Public
New Construction false
Schools
Elementary Schools The Wheatlands Elementary School
Middle Schools Bednarcik Junior High School
High Schools Oswego East High School
School District 308, 308, 308
Others
HOA Fee Include Other
Ownership Fee Simple w/ HO Assn.
Special Listing Condition None
Read Less
Want to know what your home might be worth? Contact us for a FREE valuation!

Our team is ready to help you sell your home for the highest possible price ASAP
© 2025 Listings courtesy of MRED as distributed by MLS GRID. All Rights Reserved.
Bought with Dwij Jani • ARNI Realty Incorporated




