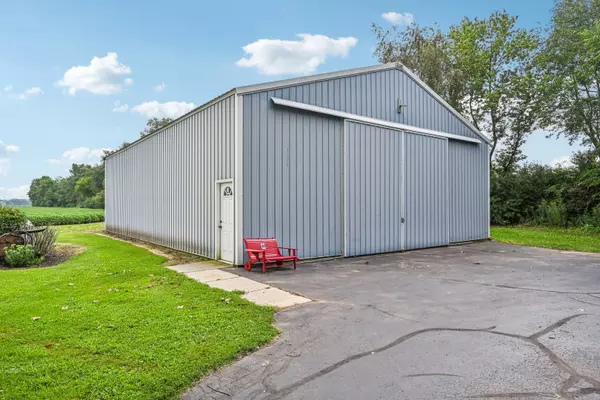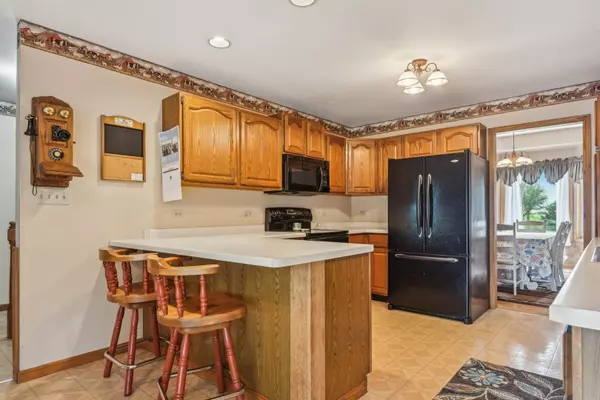$630,000
$650,000
3.1%For more information regarding the value of a property, please contact us for a free consultation.
5808 Dunham Road Union, IL 60180
3 Beds
2.5 Baths
2,200 SqFt
Key Details
Sold Price $630,000
Property Type Single Family Home
Sub Type Detached Single
Listing Status Sold
Purchase Type For Sale
Square Footage 2,200 sqft
Price per Sqft $286
MLS Listing ID 12129830
Sold Date 09/24/24
Style Ranch
Bedrooms 3
Full Baths 2
Half Baths 1
Year Built 1992
Annual Tax Amount $7,605
Tax Year 2022
Lot Size 10.750 Acres
Lot Dimensions 32X2617X320X1337X286X1280
Property Description
Welcome to your dream ranch home, set on 10 picturesque acres with a charming cedar and stone front. This 2,200 square foot home features 3 bedrooms and 2.5 baths. The property includes an attached 2-car garage, a 40x50 pole barn, and a beautiful stone entrance with a tree-lined drive leading to the home. Inside, you'll find a stunning stone fireplace, hardwood floors, and oak trim and doors throughout. The huge oak kitchen, complete with an eating area, is perfect for family gatherings and entertaining. The master bedroom boasts a vaulted ceiling, a private bath with double vanities, a huge tub/shower, and a walk-in closet. Additional features include first-floor laundry, a new furnace installed in January 2024, central vacuum, an electric water heater, and a big deck with a pool for outdoor enjoyment. The whole house fan in the garage adds extra comfort. The property also includes 6 acres of farmed land and several fruit trees, offering both beauty and productivity. Don't miss the chance to own this exceptional property!
Location
State IL
County Mchenry
Community Pool
Rooms
Basement Full
Interior
Interior Features Vaulted/Cathedral Ceilings, Skylight(s), Hardwood Floors, First Floor Bedroom, First Floor Laundry, First Floor Full Bath, Walk-In Closet(s), Open Floorplan
Heating Natural Gas, Propane
Cooling Central Air
Fireplaces Number 1
Fireplaces Type Wood Burning
Fireplace Y
Appliance Range, Dishwasher, Refrigerator, Washer, Dryer
Laundry In Unit
Exterior
Exterior Feature Deck
Parking Features Attached, Detached
Garage Spaces 8.0
View Y/N true
Roof Type Asphalt
Building
Lot Description Horses Allowed, Irregular Lot, Mature Trees, Level, Pasture
Story 1 Story
Foundation Concrete Perimeter
Sewer Septic-Private
Water Private Well
New Construction false
Schools
Elementary Schools Locust Elementary School
Middle Schools Marengo Community Middle School
High Schools Marengo High School
School District 165, 165, 154
Others
HOA Fee Include None
Ownership Fee Simple
Special Listing Condition None
Read Less
Want to know what your home might be worth? Contact us for a FREE valuation!

Our team is ready to help you sell your home for the highest possible price ASAP
© 2025 Listings courtesy of MRED as distributed by MLS GRID. All Rights Reserved.
Bought with Yvonne Daniels • RE/MAX Connections II




