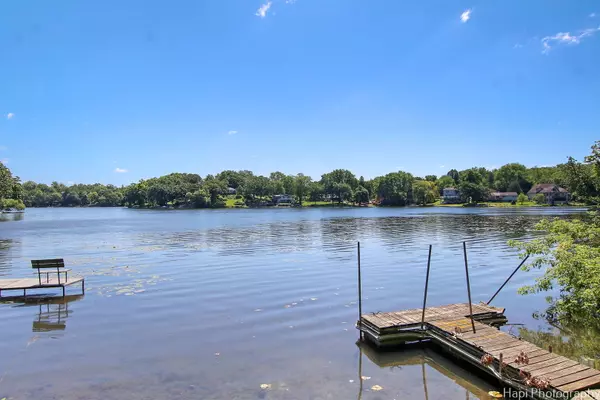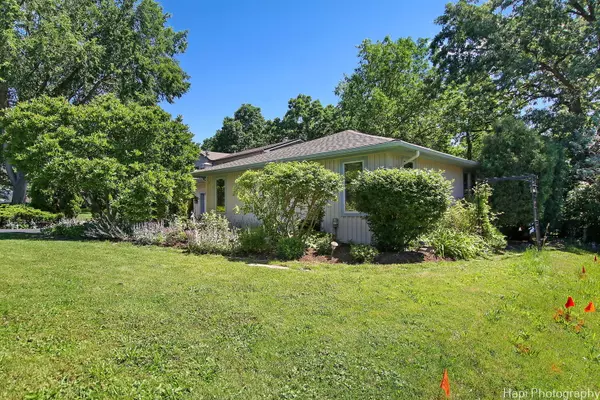$327,000
$354,900
7.9%For more information regarding the value of a property, please contact us for a free consultation.
13 Greenview RD Oakwood Hills, IL 60013
4 Beds
2 Baths
1,540 SqFt
Key Details
Sold Price $327,000
Property Type Single Family Home
Sub Type Detached Single
Listing Status Sold
Purchase Type For Sale
Square Footage 1,540 sqft
Price per Sqft $212
MLS Listing ID 12132016
Sold Date 10/08/24
Style Ranch
Bedrooms 4
Full Baths 2
Year Built 1955
Annual Tax Amount $7,077
Tax Year 2023
Lot Size 10,454 Sqft
Lot Dimensions 60X180X60X171
Property Description
Welcome to your stunning waterfront ranch on the serene shores of Silver Lake. This beautifully maintained home offers an ideal blend of comfort, convenience, and breathtaking views. The main level boasts an open-concept layout with abundant natural light, featuring a living room with large windows overlooking the lake and seamless flow into the dining area and large kitchen equipped with so much storage. The 3 bedrooms and a full bathroom complete the main level. The finished walk-out basement includes an additional bedroom with an en suite full bathroom, a generous living area perfect for guests or an in-law suite, and laundry facilities on both levels. Step outside to enjoy the expansive deck overlooking the water, ideal for outdoor entertaining and relaxing. Recent updates include brand new AC installed 6/21, newer furnace, well, well pump, and a reverse osmosis system. The landscaped yard enhances the home's curb appeal and offers space for outdoor activities. Located in a peaceful neighborhood just minutes from local amenities, parks, and schools, this exceptional property combines the tranquility of lakeside living with modern amenities. Contact us today to schedule a private showing and make this waterfront dream home yours!
Location
State IL
County Mchenry
Area Cary / Oakwood Hills / Trout Valley
Rooms
Basement Full
Interior
Heating Natural Gas
Cooling Central Air
Equipment Water-Softener Rented
Fireplace N
Laundry Multiple Locations
Exterior
Exterior Feature Deck, Patio
Parking Features Attached
Garage Spaces 1.0
Community Features Park, Lake, Water Rights, Street Paved
Roof Type Asphalt
Building
Lot Description Lake Front, Water Rights, Water View
Sewer Septic-Private
Water Private Well
New Construction false
Schools
Elementary Schools Prairie Grove Elementary School
Middle Schools Prairie Grove Junior High School
High Schools Prairie Ridge High School
School District 46 , 46, 155
Others
HOA Fee Include None
Ownership Fee Simple
Special Listing Condition None
Read Less
Want to know what your home might be worth? Contact us for a FREE valuation!

Our team is ready to help you sell your home for the highest possible price ASAP

© 2025 Listings courtesy of MRED as distributed by MLS GRID. All Rights Reserved.
Bought with Joshua Krish • Dream Town Real Estate




