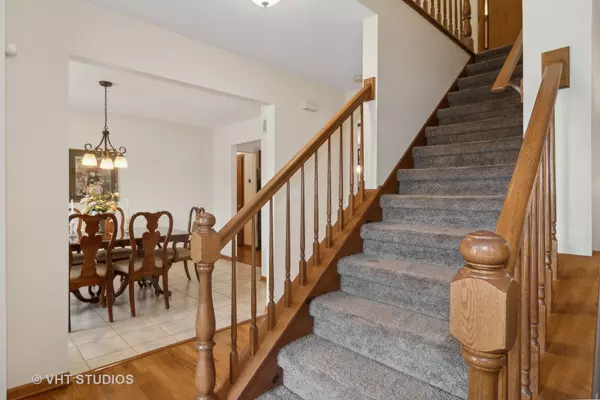$414,000
$425,000
2.6%For more information regarding the value of a property, please contact us for a free consultation.
2323 Cheshire DR Aurora, IL 60502
3 Beds
2.5 Baths
2,021 SqFt
Key Details
Sold Price $414,000
Property Type Single Family Home
Sub Type Detached Single
Listing Status Sold
Purchase Type For Sale
Square Footage 2,021 sqft
Price per Sqft $204
Subdivision Oakhurst
MLS Listing ID 12144879
Sold Date 10/11/24
Style Traditional
Bedrooms 3
Full Baths 2
Half Baths 1
HOA Fees $28/ann
Year Built 1996
Annual Tax Amount $8,382
Tax Year 2023
Lot Dimensions 60X122X76X115
Property Description
THIS ONE JUST FEELS RIGHT! The wonderful SPACE, comfortable floor plan and incredible LOCATION of this Oakhurst home set it apart from the others. From the moment you approach the gorgeous front door you'll agree-2323 Cheshire Drive is a great place to call "home"! Step inside and be consumed by the home's inviting flow, quality updates and meticulous condition. Hardwood floors span the majority of the main level. The bright and sunny kitchen boasts granite counter tops, high end stainless appliances and a spacious eating area. It flows easily into the family room with remote-controlled gas log fireplace for easy entertaining. The adjoining living room has thick crown moldings, beautiful book cases and a window seat. Upstairs you'll find three spacious bedrooms PLUS a huge tandem bonus room - think 4th bedroom, play room, gaming room, homework area, craft room - you name it! This bonus room is such a pleasant surprise and it really adds to the upstairs living space. Many recent updates, including: BRAND NEW CARPET (August 2024); fresh interior paint (2023); newer concrete driveway, newer fence and newer a/c (2021); newer light fixtures (2019); newer planking on the expansive two-tier - 17X19 AND 13X11 - deck (2019); newer hardwood flooring added in the family room and stylish ceramic tile added in the dining room (2018); newer water heater (2017); newer furnace (2016); updated hall bath (2015). The full, finished basement boasts a HUGE rec area and a HUGE storage area. It adds tons of extra living and storage space to this already comfortable home. The 2.5 car garage is another bonus and will help with the storage of lawn equipment, bikes, etc. And, of course, the newly fenced yard and deck with pergola make outdoor entertaining a breeze. Oakhurst Subdivision is an active pool and clubhouse community. It's serviced by highly acclaimed Dist 204 schools. You can walk to Steck elementary school just across the pedestrian bridge or take the path to Waubonsie Valley High School, Waubonsie Lake, and the Eola Community Center. It's just minutes from the Eola Rd and Rte 59 corridors, Rte 59 train, shopping and restaurants. The Oakhurst pool, clubhouse and tennis courts, pickleball courts and recreation fields are all nearby, too. Not only are you going to love this home, but you're going to love this community. Get here quick before someone else does!
Location
State IL
County Dupage
Area Aurora / Eola
Rooms
Basement Full
Interior
Interior Features Vaulted/Cathedral Ceilings, Hardwood Floors, First Floor Laundry
Heating Natural Gas, Forced Air
Cooling Central Air
Fireplaces Number 1
Fireplaces Type Wood Burning, Gas Starter
Equipment Humidifier, TV-Cable, Ceiling Fan(s), Sump Pump
Fireplace Y
Appliance Range, Microwave, Dishwasher, Refrigerator, Disposal, Stainless Steel Appliance(s)
Exterior
Exterior Feature Deck
Parking Features Attached
Garage Spaces 2.0
Community Features Clubhouse, Park, Pool, Tennis Court(s), Lake, Sidewalks
Roof Type Asphalt
Building
Sewer Public Sewer
Water Public
New Construction false
Schools
Elementary Schools Steck Elementary School
Middle Schools Fischer Middle School
High Schools Waubonsie Valley High School
School District 204 , 204, 204
Others
HOA Fee Include None
Ownership Fee Simple
Special Listing Condition None
Read Less
Want to know what your home might be worth? Contact us for a FREE valuation!

Our team is ready to help you sell your home for the highest possible price ASAP

© 2025 Listings courtesy of MRED as distributed by MLS GRID. All Rights Reserved.
Bought with Evelyn Humphries • Berkshire Hathaway HomeServices Chicago




