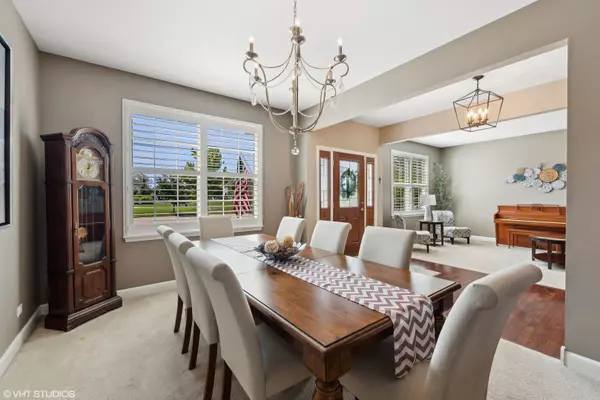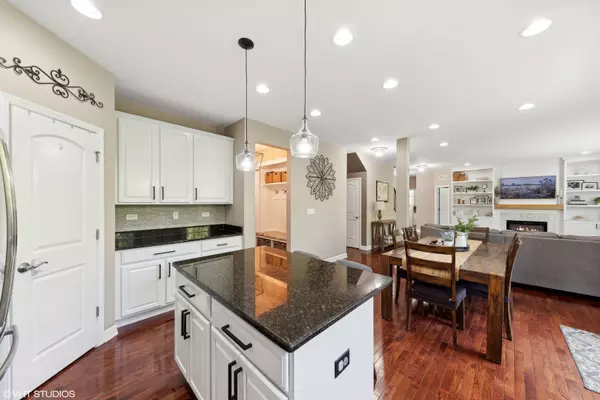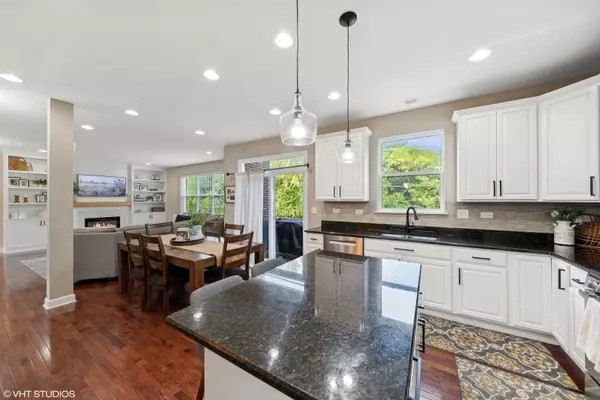$705,000
$699,925
0.7%For more information regarding the value of a property, please contact us for a free consultation.
1384 W Hill ST Palatine, IL 60067
4 Beds
3.5 Baths
3,334 SqFt
Key Details
Sold Price $705,000
Property Type Single Family Home
Sub Type Detached Single
Listing Status Sold
Purchase Type For Sale
Square Footage 3,334 sqft
Price per Sqft $211
Subdivision Park Avenue Estates
MLS Listing ID 12148437
Sold Date 10/21/24
Style Colonial
Bedrooms 4
Full Baths 3
Half Baths 1
Year Built 2014
Annual Tax Amount $13,542
Tax Year 2023
Lot Size 10,084 Sqft
Lot Dimensions 79 X 127
Property Description
Located in the highly sought after Park Avenue Estates this stunning, custom built residence boasts a modern open floor plan designed for both comfort and style. The heart of the home is the upgraded kitchen, featuring crisp white cabinetry, a stainless steel appliance package, sleek granite countertops, island with seating, handcrafted backsplash and eating area. Adjoining sprawling family room accented with custom built-ins and fireplace. Stunning entryway flanked by formal dining room, sun drenched living room. Amazing primary suite, oversized walk-in closet and private ensuite luxe bathroom. Additional features to include first floor office, mudroom, second floor laundry room, expansive bonus area, perfect for playroom space or extra entertaining and three car garage. One of a kind, breathtaking basement hosting deluxe bar for entertaining, recreation room, game area and ample storage! Fenced in yard with deck/patio and meticulously maintained professional landscape.
Location
State IL
County Cook
Area Palatine
Rooms
Basement Full, English
Interior
Interior Features Bar-Wet, Hardwood Floors, Second Floor Laundry, Built-in Features, Walk-In Closet(s), Ceiling - 9 Foot, Open Floorplan
Heating Natural Gas, Forced Air
Cooling Central Air
Fireplaces Number 1
Fireplaces Type Gas Log
Equipment Humidifier, Ceiling Fan(s), Sump Pump, Backup Sump Pump;
Fireplace Y
Appliance Range, Microwave, Dishwasher, Refrigerator, High End Refrigerator, Bar Fridge, Washer, Dryer, Disposal, Stainless Steel Appliance(s), Built-In Oven, Range Hood, Gas Cooktop
Laundry Gas Dryer Hookup
Exterior
Exterior Feature Balcony, Stamped Concrete Patio, Storms/Screens
Parking Features Attached
Garage Spaces 3.0
Community Features Park, Curbs, Sidewalks, Street Lights, Street Paved
Roof Type Asphalt
Building
Lot Description Fenced Yard, Forest Preserve Adjacent, Landscaped
Sewer Public Sewer
Water Lake Michigan, Public
New Construction false
Schools
Elementary Schools Stuart R Paddock Elementary Scho
Middle Schools Walter R Sundling Middle School
High Schools Palatine High School
School District 15 , 15, 211
Others
HOA Fee Include None
Ownership Fee Simple
Special Listing Condition None
Read Less
Want to know what your home might be worth? Contact us for a FREE valuation!

Our team is ready to help you sell your home for the highest possible price ASAP

© 2025 Listings courtesy of MRED as distributed by MLS GRID. All Rights Reserved.
Bought with Dominick Martelli • RE/MAX Suburban




