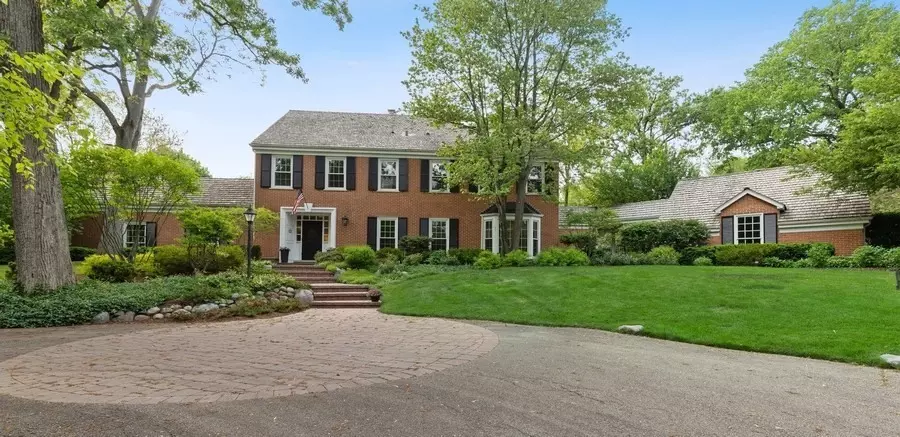$2,100,000
$2,199,000
4.5%For more information regarding the value of a property, please contact us for a free consultation.
209 N Green Bay RD Lake Forest, IL 60045
5 Beds
5.5 Baths
4,810 SqFt
Key Details
Sold Price $2,100,000
Property Type Single Family Home
Sub Type Detached Single
Listing Status Sold
Purchase Type For Sale
Square Footage 4,810 sqft
Price per Sqft $436
MLS Listing ID 12111490
Sold Date 10/29/24
Style Georgian
Bedrooms 5
Full Baths 5
Half Baths 1
Year Built 1966
Annual Tax Amount $37,571
Tax Year 2023
Lot Size 1.266 Acres
Lot Dimensions 335 X 175 X 294 X 180
Property Description
Experience your own private retreat in East Lake Forest! Nestled on a quiet cul-de-sac just steps to town and situated on over 1.26 acres with a pool, this stately updated all brick Georgian is the ideal blend of classic charm and modern conveniences. The superb floor plan includes a gracious foyer that flows to a sizable dining room plus an expansive living room with over 10ft ceilings and fireplace. Two sets of French doors lead to a large scale sun room with panoramic views of the lush grounds. The first floor presents a library (office) with custom built-ins, additional closet, pocket doors and a fireplace with marble surround. The recently renovated chefs kitchen includes a double stainless Sub Zero refrigerator, Wolf range, wet bar with wine refrigerator, tons of custom cabinetry and an expansive island for casual dining. The stunning kitchen opens to a sun filled family room complete with wood burning fireplace, gorgeous built-ins and French doors that connect to the fabulous backyard with patio, pool and hot tub. A large mudroom provides a full bath with shower, more custom cabinetry and flexible space. The home boasts a spacious primary suite and a spa-like bath with Carrera marble, heated floors, separate steam shower and tub. Also, an oversized walk-in dressing room. The second floor is comprised of three additional large bedrooms with organized closets and two updated bathrooms. Plus, a second washer/dryer with sink. The recently updated lower level offers a 5th bedroom with walk-in closet, full bath, huge recreation room and laundry room with more storage. Other features include, hardwood flooring throughout, custom millwork, 4 car garage parking(electric charging station and heater), backup generator, wireless lawn sprinkler system, exterior landscape lighting, Sonos system, and more! This timeless residence is a true oasis within blocks of town, train, schools and recreation.
Location
State IL
County Lake
Area Lake Forest
Rooms
Basement Full
Interior
Interior Features Bar-Wet, Hardwood Floors, Second Floor Laundry, First Floor Full Bath, Built-in Features, Walk-In Closet(s)
Heating Natural Gas, Forced Air, Zoned
Cooling Central Air, Zoned
Fireplaces Number 3
Fireplaces Type Wood Burning, Gas Log
Equipment Humidifier, Security System, Ceiling Fan(s), Sump Pump, Sprinkler-Lawn, Backup Sump Pump;, Generator
Fireplace Y
Appliance Range, Microwave, Dishwasher, High End Refrigerator, Washer, Dryer, Disposal, Stainless Steel Appliance(s), Wine Refrigerator
Laundry Multiple Locations, Sink
Exterior
Exterior Feature Hot Tub, Dog Run, Brick Paver Patio, In Ground Pool, Storms/Screens, Breezeway
Parking Features Attached, Detached
Garage Spaces 4.0
Community Features Pool, Curbs, Sidewalks, Street Paved
Roof Type Shake
Building
Lot Description Cul-De-Sac, Fenced Yard, Landscaped
Sewer Public Sewer, Sewer-Storm
Water Public
New Construction false
Schools
Elementary Schools Sheridan Elementary School
Middle Schools Deer Path Middle School
High Schools Lake Forest High School
School District 67 , 67, 115
Others
HOA Fee Include None
Ownership Fee Simple
Special Listing Condition List Broker Must Accompany
Read Less
Want to know what your home might be worth? Contact us for a FREE valuation!

Our team is ready to help you sell your home for the highest possible price ASAP

© 2024 Listings courtesy of MRED as distributed by MLS GRID. All Rights Reserved.
Bought with Dawn McKenna • Coldwell Banker Realty





