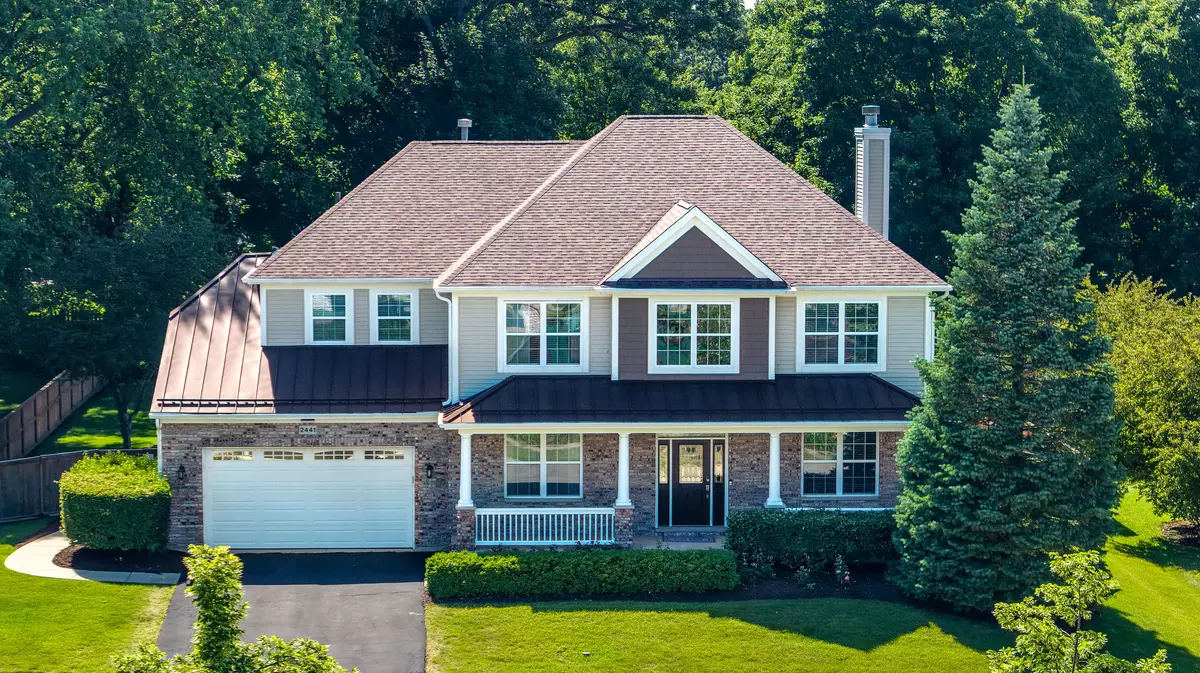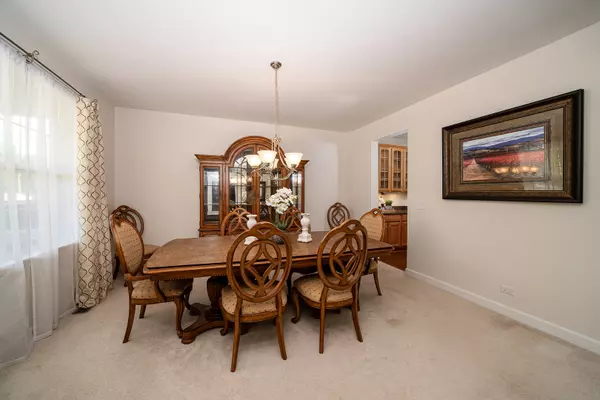$595,000
$625,000
4.8%For more information regarding the value of a property, please contact us for a free consultation.
2441 Stonybrook ST Wauconda, IL 60084
4 Beds
3.5 Baths
4,270 SqFt
Key Details
Sold Price $595,000
Property Type Single Family Home
Sub Type Detached Single
Listing Status Sold
Purchase Type For Sale
Square Footage 4,270 sqft
Price per Sqft $139
Subdivision Liberty Lakes Estates
MLS Listing ID 12098251
Sold Date 11/25/24
Style American 4-Sq.
Bedrooms 4
Full Baths 3
Half Baths 1
HOA Fees $34/ann
Year Built 2004
Annual Tax Amount $15,988
Tax Year 2023
Lot Size 0.460 Acres
Lot Dimensions 100 X 199
Property Description
Incredible Estate home sits on a HALF ACRE wooded lot with mature trees. The Amerigo model features 2x6 construction, 4270 square feet above ground plus almost 2000 square feet in unfinished basement. Beautifully upgraded and decorated throughout including a $75,000 primary bath remodel. 9' ceilings on the first floor, hardwood flooring, crown molding, and freshly painted throughout. Formal living room and dining room, family room overlooking the eat-in kitchen, and beautiful maple railings in the dual staircase to the amazing 2nd level with 4 bedrooms, 3 full bathrooms & a bonus room with a beautiful bar. Bedroom 2 features a private full bath while bedrooms 3 & 4 feature a Jack & Jill bath. The primary bedroom boasts 2 walk-in closets with organizers, a sitting room with laminate flooring and a luxurious bathroom with an oversized rain shower, tall dual vanities, gorgeous tub, designer light fixtures, and a heated towel bar. The attention to detail is amazing. Stone fireplace with media niche & detailed molding in the spacious family room. Kitchen features 42" maple cabinets with granite countertops, island with breakfast bar and newer Bosch appliances and LG French door refrigerator. The bonus room features a custom bar with beautiful mahogany shelves and a beverage refrigerator. The incredible backyard features a 64x20' concrete patio with a Golrilla basketball hoop with light. Front porch and professional landscaping offers incredible curb appeal. Tandem 3 car garage includes a gas heater.nUpdates include ROOF - 3 years old with transferable warranty, Carrier HVAC with upgraded capacity, Water heater, Bosch double oven, dishwasher and cooktop, washer/dryer 2 years old, powder room updated in 2020, Pella French doors - 10 years old. Wired for sound on the patio plus theater speakers, smart home via Wi-Fi & wireless security system, battery backup sump pump with Wi-Fi. This home is absolutely amazing. Easy access to the Millennium Trail & neighborhood park and pavilion.
Location
State IL
County Lake
Area Wauconda
Rooms
Basement Full
Interior
Interior Features Bar-Dry, Hardwood Floors, Wood Laminate Floors, First Floor Laundry, Built-in Features, Walk-In Closet(s), Ceiling - 9 Foot, Granite Counters, Separate Dining Room
Heating Natural Gas, Forced Air
Cooling Central Air
Fireplaces Number 1
Fireplaces Type Wood Burning, Attached Fireplace Doors/Screen, Gas Starter
Equipment TV-Cable, Security System, CO Detectors, Sump Pump, Water Heater-Gas
Fireplace Y
Appliance Double Oven, Microwave, Dishwasher, Refrigerator, Washer, Dryer, Disposal, Stainless Steel Appliance(s), Wine Refrigerator, Cooktop, Gas Cooktop
Laundry Gas Dryer Hookup, Sink
Exterior
Exterior Feature Patio
Parking Features Attached
Garage Spaces 3.0
Community Features Park, Tennis Court(s), Sidewalks, Street Lights, Street Paved
Roof Type Asphalt,Metal
Building
Lot Description Fenced Yard, Landscaped, Wooded
Sewer Public Sewer
Water Lake Michigan
New Construction false
Schools
Elementary Schools Robert Crown Elementary School
Middle Schools Wauconda Middle School
High Schools Wauconda Comm High School
School District 118 , 118, 118
Others
HOA Fee Include Insurance,Other
Ownership Fee Simple w/ HO Assn.
Special Listing Condition None
Read Less
Want to know what your home might be worth? Contact us for a FREE valuation!

Our team is ready to help you sell your home for the highest possible price ASAP

© 2024 Listings courtesy of MRED as distributed by MLS GRID. All Rights Reserved.
Bought with Kevin Friederich • ARNI Realty Incorporated




