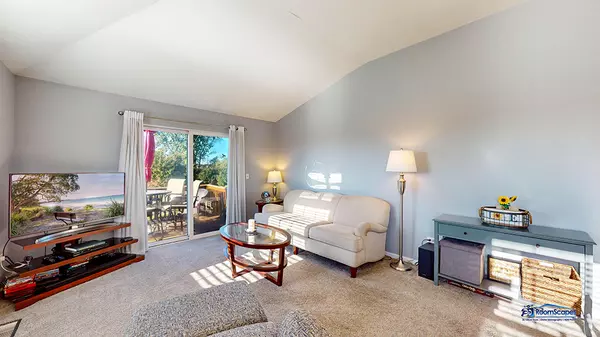$273,000
$289,900
5.8%For more information regarding the value of a property, please contact us for a free consultation.
746 Legend LN Mchenry, IL 60050
4 Beds
3 Baths
2,054 SqFt
Key Details
Sold Price $273,000
Property Type Townhouse
Sub Type Townhouse-2 Story
Listing Status Sold
Purchase Type For Sale
Square Footage 2,054 sqft
Price per Sqft $132
Subdivision Legend Lakes
MLS Listing ID 12193249
Sold Date 12/06/24
Bedrooms 4
Full Baths 3
HOA Fees $354/mo
Year Built 2006
Annual Tax Amount $5,596
Tax Year 2023
Lot Dimensions COMMON
Property Description
Welcome to 746 Legend Lane, the largest model in the sought-after Legend Lakes community, offering 2,054 sq. ft. of spacious living without the hassle of exterior maintenance! This expansive townhome feels just like a single-family home, complete with an attached 2-car insulated and drywalled garage. The main floor boasts a bright and open living room with a cozy balcony, perfect for relaxing or entertaining. The updated kitchen features new appliances, granite countertops, and maple cabinets. The master suite, along with two additional bedrooms and a full guest bath, completes the main level. The lower level offers even more living space with a large family room that opens to a private patio, a fourth bedroom, a full bath, and a convenient laundry room. Enjoy all that Legend Lakes has to offer, including beautiful ponds, parks, and walking/biking paths. This prime location is just minutes from downtown McHenry, where you can experience live entertainment, unique dining, shopping, and riverfront activities at Miller Point. And here's a bonus: No water bill! It's included in your monthly assessment. Don't miss out on this incredible opportunity to live in the heart of one of McHenry's most desirable communities.
Location
State IL
County Mchenry
Area Holiday Hills / Johnsburg / Mchenry / Lakemoor / Mccullom Lake / Sunnyside / Ringwood
Rooms
Basement Walkout
Interior
Interior Features Vaulted/Cathedral Ceilings, First Floor Bedroom, Laundry Hook-Up in Unit, Open Floorplan, Dining Combo, Drapes/Blinds
Heating Natural Gas, Forced Air
Cooling Central Air
Equipment CO Detectors, Ceiling Fan(s)
Fireplace N
Appliance Range, Microwave, Dishwasher, Refrigerator, Washer, Dryer, Disposal, Stainless Steel Appliance(s)
Exterior
Exterior Feature Balcony, Patio, End Unit
Parking Features Attached
Garage Spaces 2.0
Amenities Available Park, Ceiling Fan, Trail(s)
Roof Type Asphalt
Building
Lot Description Common Grounds, Corner Lot, Park Adjacent
Story 2
Sewer Public Sewer
Water Public
New Construction false
Schools
Elementary Schools Valley View Elementary School
Middle Schools Parkland Middle School
High Schools Mchenry Campus
School District 15 , 15, 156
Others
HOA Fee Include Water,Insurance,Exterior Maintenance,Lawn Care,Snow Removal
Ownership Condo
Special Listing Condition None
Pets Allowed Cats OK, Dogs OK, Number Limit
Read Less
Want to know what your home might be worth? Contact us for a FREE valuation!

Our team is ready to help you sell your home for the highest possible price ASAP

© 2025 Listings courtesy of MRED as distributed by MLS GRID. All Rights Reserved.
Bought with Andrea Callahan • Berkshire Hathaway HomeServices Starck Real Estate




