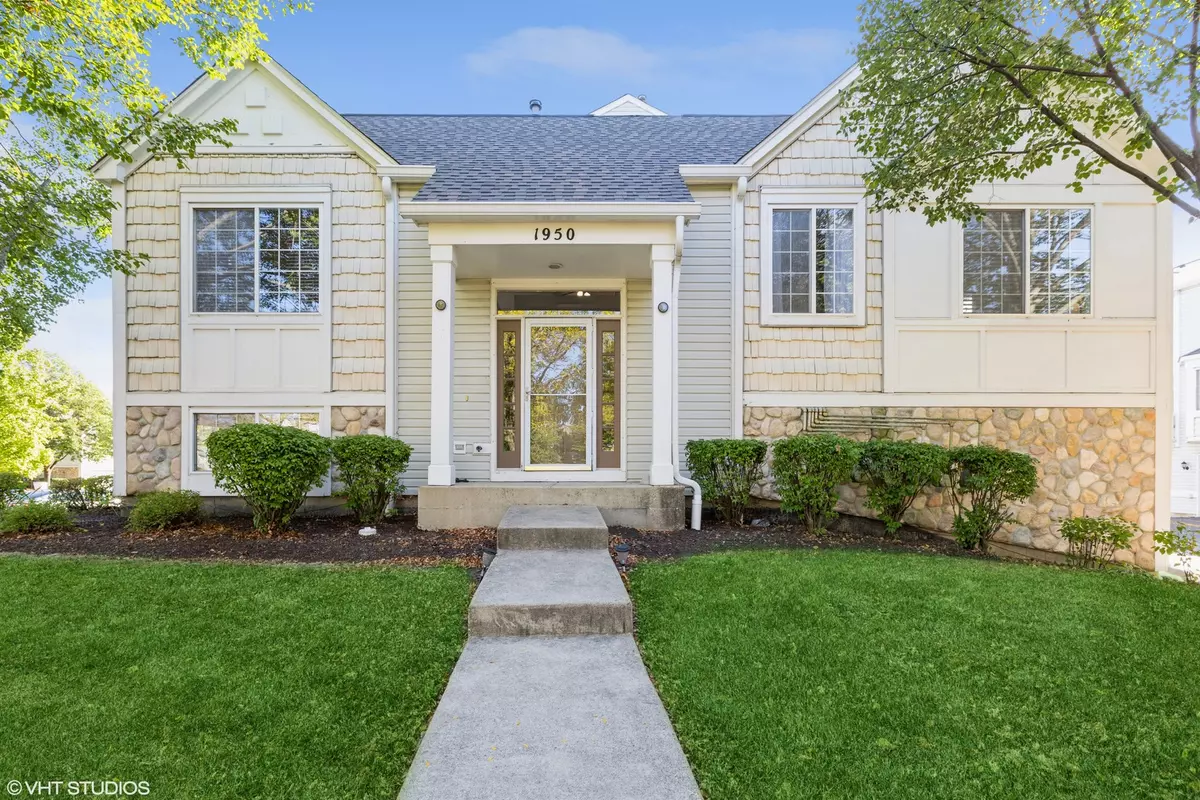$280,000
$279,900
For more information regarding the value of a property, please contact us for a free consultation.
1950 Middlebury DR Aurora, IL 60503
2 Beds
2.5 Baths
1,562 SqFt
Key Details
Sold Price $280,000
Property Type Townhouse
Sub Type Townhouse-2 Story
Listing Status Sold
Purchase Type For Sale
Square Footage 1,562 sqft
Price per Sqft $179
Subdivision Coves Of Harbor Springs
MLS Listing ID 12179214
Sold Date 12/16/24
Bedrooms 2
Full Baths 2
Half Baths 1
HOA Fees $325/mo
Rental Info Yes
Year Built 2000
Annual Tax Amount $4,605
Tax Year 2023
Lot Dimensions COMMON
Property Description
Look no further, this charming end-unit townhome boasts the feel of a single family residence, and is calling you home! When you enter, you are immediately greeted with high vaulted ceilings and plenty of natural light. The living & dining combo flows nicely into the separate kitchen that has a pass through window. Steps off of the dining room you can also enjoy the outdoors on your private balcony, a perfect retreat. Enjoy your grand Master suite boasting tons of natural light with vaulted ceilings including a private bathroom along with a walk-in closet! The lower level is where you will find the cozy & oversized family room with fireplace that is perfect for entertainment or relaxing. On the same level there is the laundry room, storage space, and full-bath with a walk-in shower. This home is in the highly-acclaimed award winning district 308 with Oswego schools and walking distance to Harbor Springs Park! With convenient access to shopping, dining, trails and transportation, this location offers both convenience and a sense of community. Your new home sweet home awaits!
Location
State IL
County Will
Area Aurora / Eola
Rooms
Basement Full
Interior
Interior Features Vaulted/Cathedral Ceilings, Laundry Hook-Up in Unit, Walk-In Closet(s), Drapes/Blinds
Heating Natural Gas, Forced Air
Cooling Central Air
Fireplaces Number 1
Fireplaces Type Gas Starter
Equipment TV-Cable, CO Detectors, Ceiling Fan(s)
Fireplace Y
Appliance Range, Microwave, Dishwasher, Refrigerator
Laundry Gas Dryer Hookup, Electric Dryer Hookup, In Unit
Exterior
Exterior Feature Balcony, End Unit, Cable Access
Parking Features Attached
Garage Spaces 2.0
Amenities Available Park
Roof Type Asphalt
Building
Story 2
Sewer Public Sewer
Water Public
New Construction false
Schools
School District 308 , 308, 308
Others
HOA Fee Include Water,Insurance,Exterior Maintenance,Lawn Care,Scavenger,Snow Removal
Ownership Condo
Special Listing Condition None
Pets Allowed Cats OK, Dogs OK
Read Less
Want to know what your home might be worth? Contact us for a FREE valuation!

Our team is ready to help you sell your home for the highest possible price ASAP

© 2025 Listings courtesy of MRED as distributed by MLS GRID. All Rights Reserved.
Bought with Jing Wang • Wang J Realty LLC




