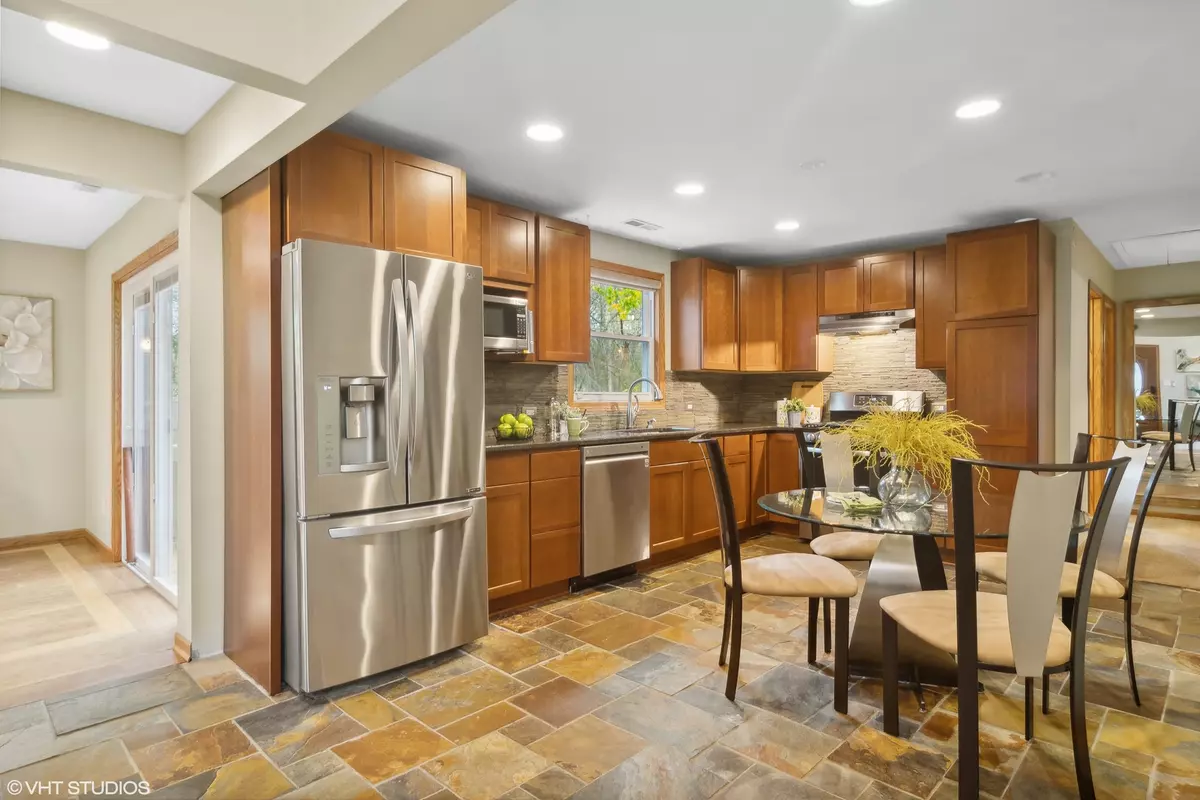$295,000
$300,000
1.7%For more information regarding the value of a property, please contact us for a free consultation.
21796 W Sarah DR Lake Villa, IL 60046
3 Beds
1 Bath
1,340 SqFt
Key Details
Sold Price $295,000
Property Type Single Family Home
Sub Type Detached Single
Listing Status Sold
Purchase Type For Sale
Square Footage 1,340 sqft
Price per Sqft $220
Subdivision Venetian Village
MLS Listing ID 12199284
Sold Date 12/23/24
Bedrooms 3
Full Baths 1
Year Built 1951
Annual Tax Amount $5,801
Tax Year 2023
Lot Size 0.740 Acres
Lot Dimensions 32399
Property Description
JUST LIKE NEW on a DOUBLE LOT in Lake Villa!! Welcome to 21976 W Sarah Drive situated on an oversized lot in peaceful, lovely Venetian Village. Experience peace and serenity in this beautiful home, which has been remodeled from top to bottom in luxurious, rustic textures and tones. There is plenty of space to create gourmet meals in this remodeled kitchen, watch TV in the living room and play games or relax in the family room--all at the same time! Relax on the deck or enjoy working on projects in the oversized detached garage. So much is new! LG refrigerator (2022), GE range (2022), LG dishwasher (2022). 50 gallon water heater (2022), roof (approx 2013), garage roof (2022). New well pressure tanks (approx. 2020) Roof (approx 2015). Garage roof was just replaced. What an opportunity to live in a ranch home that looks and feels new. Welcome Home!
Location
State IL
County Lake
Area Lake Villa / Lindenhurst
Rooms
Basement None
Interior
Interior Features Vaulted/Cathedral Ceilings, Skylight(s), First Floor Bedroom, First Floor Laundry, First Floor Full Bath, Beamed Ceilings, Some Carpeting
Heating Natural Gas, Forced Air
Cooling Central Air
Equipment Water-Softener Owned, CO Detectors, Ceiling Fan(s), Sump Pump, Water Heater-Gas
Fireplace N
Appliance Range, Microwave, Dishwasher, Refrigerator, Stainless Steel Appliance(s)
Laundry Gas Dryer Hookup, In Unit
Exterior
Exterior Feature Deck
Parking Features Detached
Garage Spaces 2.5
Community Features Street Paved
Roof Type Asphalt
Building
Lot Description Garden
Sewer Septic-Private
Water Private Well
New Construction false
Schools
Elementary Schools B J Hooper Elementary School
Middle Schools Peter J Palombi School
High Schools Grayslake North High School
School District 41 , 41, 127
Others
HOA Fee Include None
Ownership Fee Simple
Special Listing Condition None
Read Less
Want to know what your home might be worth? Contact us for a FREE valuation!

Our team is ready to help you sell your home for the highest possible price ASAP

© 2024 Listings courtesy of MRED as distributed by MLS GRID. All Rights Reserved.
Bought with Ashwin Abichandani • Fitzgerald Real Estate Inc.




