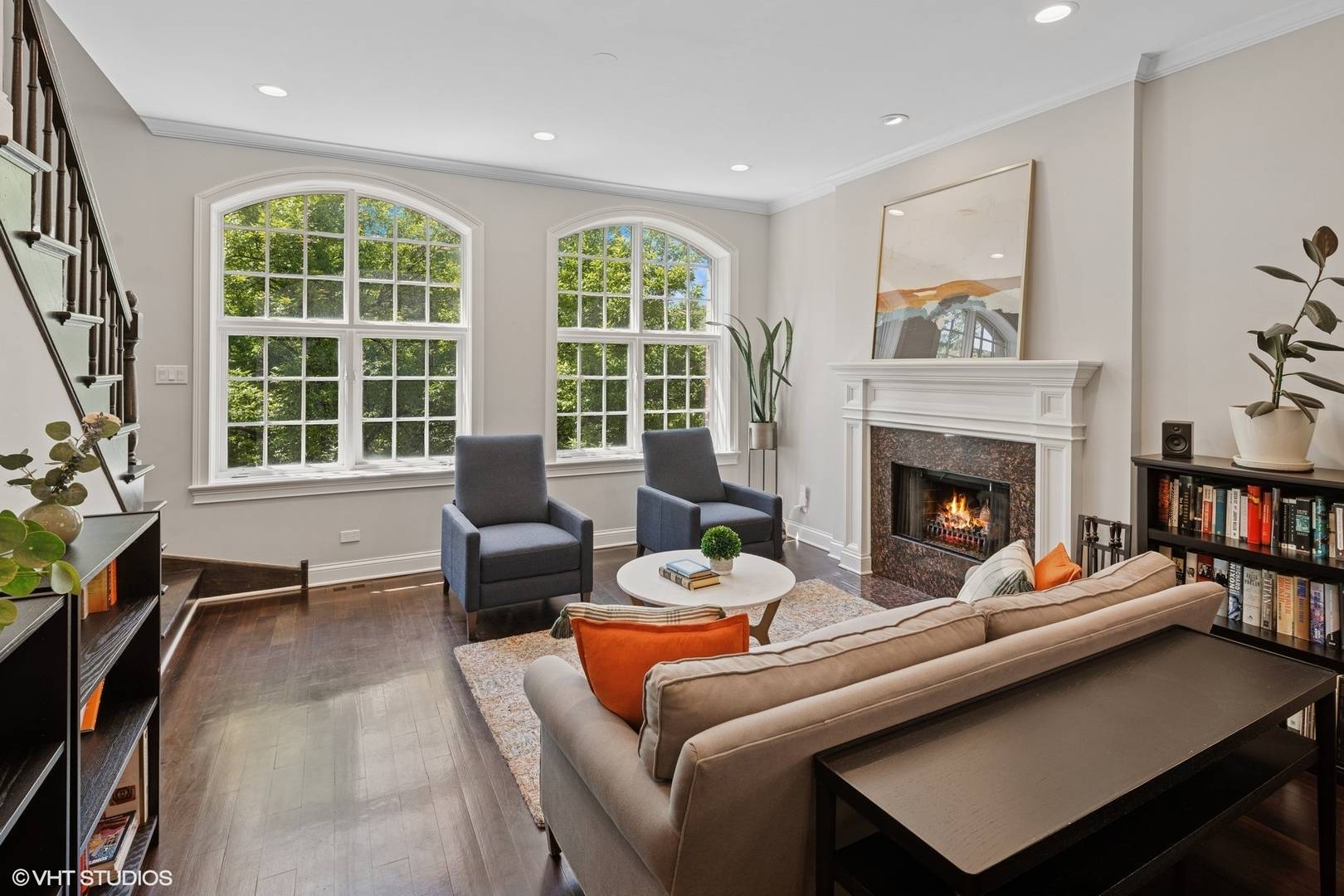$985,000
$950,000
3.7%For more information regarding the value of a property, please contact us for a free consultation.
1714 W Superior ST #2W Chicago, IL 60622
3 Beds
2.5 Baths
2,300 SqFt
Key Details
Sold Price $985,000
Property Type Condo
Sub Type Condo
Listing Status Sold
Purchase Type For Sale
Square Footage 2,300 sqft
Price per Sqft $428
MLS Listing ID 12376203
Sold Date 07/01/25
Bedrooms 3
Full Baths 2
Half Baths 1
HOA Fees $195/mo
Year Built 2005
Annual Tax Amount $14,729
Tax Year 2023
Lot Dimensions COMMON
Property Sub-Type Condo
Property Description
Step into urban living with this boutique 4-unit all brick building. This Penthouse duplex-up home features 3 beds/2.5 baths and truly lives like a single-family home. This extra-wide residence offers over 2,300 square feet of thoughtfully designed living space, positioned just one block from the booming Chicago Avenue corridor with its vibrant restaurants and galleries. Boasting three separate outdoor spaces, including an impressive Trex private roofdeck spanning approx. 1000sqft with an outdoor TV and breathtaking city views, you'll have plenty of options for entertaining or relaxing in the open air. Inside, the open floor plan creates a welcoming atmosphere perfect for both entertaining guests and cozy evenings by the wood-burning fireplace, currently set up with gas log set. The recently renovated kitchen showcases quartz countertops, extended cabinetry, beveled subway tile backsplash with Rejuvenation Fixtures, and Restoration Hardware lighting. Just off the spacious family room, you'll find another large deck ideal for grilling and outdoor dining. All three bedrooms are conveniently located on the same level, with the primary bedroom featuring two walk-in closets and an updated bathroom with Rejuvenation fixtures and a luxurious walk-in steam shower. In-unit laundry on the bedroom level adds to the convenience of this exceptional home. Located in the desirable Talcott Elementary school district, just steps from the best of West Town and East Village living. You're minutes from top-rated spots like Kasama, Publican, Pizz'Amici, Lao Peng You & so much more! Enjoy easy access to public transit and everything this vibrant neighborhood has to offer - restaurants, shops, galleries, and that perfect urban vibe you've been looking for.
Location
State IL
County Cook
Area Chi - West Town
Rooms
Basement None
Interior
Interior Features Storage, Walk-In Closet(s)
Heating Natural Gas, Forced Air
Cooling Central Air
Flooring Hardwood
Fireplaces Number 1
Fireplaces Type Wood Burning, Gas Starter
Equipment Security System, Intercom, CO Detectors, Ceiling Fan(s)
Fireplace Y
Appliance Microwave, Dishwasher, Refrigerator, Washer, Dryer, Disposal, Range Hood, Humidifier
Laundry Upper Level, Washer Hookup, In Unit
Exterior
Exterior Feature Roof Deck
Garage Spaces 1.0
Roof Type Rubber
Building
Building Description Brick,Limestone, No
Story 4
Sewer Public Sewer
Water Lake Michigan
Structure Type Brick,Limestone
New Construction false
Schools
Elementary Schools Talcott Elementary School
Middle Schools Talcott Elementary School
High Schools Wells Community Academy Senior H
School District 299 , 299, 299
Others
HOA Fee Include Water,Insurance,Scavenger
Ownership Condo
Special Listing Condition None
Pets Allowed Cats OK, Dogs OK
Read Less
Want to know what your home might be worth? Contact us for a FREE valuation!

Our team is ready to help you sell your home for the highest possible price ASAP

© 2025 Listings courtesy of MRED as distributed by MLS GRID. All Rights Reserved.
Bought with Rita Kerins • @properties Christie's International Real Estate




