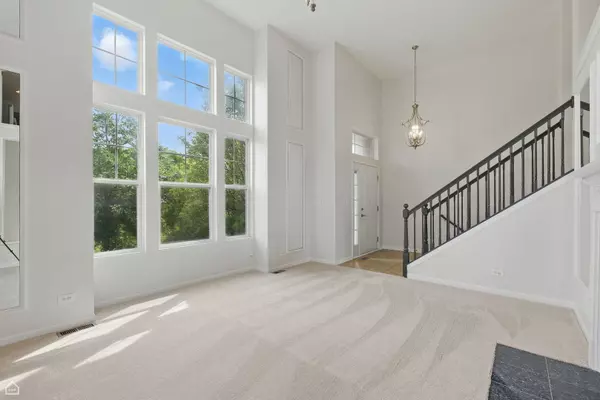$455,000
$465,000
2.2%For more information regarding the value of a property, please contact us for a free consultation.
652 Grosvenor LN Aurora, IL 60504
3 Beds
2.5 Baths
1,982 SqFt
Key Details
Sold Price $455,000
Property Type Townhouse
Sub Type T3-Townhouse 3+ Stories
Listing Status Sold
Purchase Type For Sale
Square Footage 1,982 sqft
Price per Sqft $229
Subdivision The Plaza On New York
MLS Listing ID 12384248
Sold Date 07/25/25
Bedrooms 3
Full Baths 2
Half Baths 1
HOA Fees $202/mo
Rental Info Yes
Year Built 2009
Annual Tax Amount $9,231
Tax Year 2024
Lot Dimensions 25X54
Property Sub-Type T3-Townhouse 3+ Stories
Property Description
Don't miss this former builder's model: the largest Waldorf (1982 SQFT above-grade + 466 SQFT basement = 2448 SQFT total) end-unit with incredible pond view and no neighbors behind! Welcome guests into the impressive main level foyer and living room which has huge cathedral ceilings, an efficient gas-insert fireplace, and is filled with natural light from extra side windows. Overlooking the living room and gorgeous pond view out front, the second level eat-in kitchen area features lovely dark mocha cabinets, butler pantry, center island, granite countertops, and stainless steel appliances. Adjacent to the kitchen is a big dining/family room perfect for gathering inside or outside on the balcony, all tied together with 9' ceilings, arched wall openings, and durable ceramic tile flooring. The big master suite features vaulted ceilings, a long walk-in closet, lovely bathroom with separate shower/tub, and convenient shared laundry room access. The finished basement is ready for gaming/entertainment with pool table light, wall accents, and multiple granite countertops including in the storage closet. Built-in speakers on multiple levels including the main living room, dining area, master bedroom, and basement. Ample recessed lighting on every level of the house including all 3 bedrooms! New carpet and freshly painted throughout! The pet-friendly front yard is fenced and the side yard landscaping is maintained by the HOA. This home was clearly chosen as the builder's flagship unit due to it's unmatched views and end-unit privacy compared to others in the community. Come see for yourself, you will not be disappointed!
Location
State IL
County Dupage
Area Aurora / Eola
Rooms
Basement Finished, Full
Interior
Interior Features Cathedral Ceiling(s), Granite Counters
Heating Natural Gas, Forced Air
Cooling Central Air
Fireplaces Number 1
Fireplaces Type Gas Log, Gas Starter
Fireplace Y
Appliance Range, Microwave, Dishwasher, Refrigerator, Washer, Dryer
Laundry In Unit, Sink
Exterior
Exterior Feature Balcony
Garage Spaces 2.0
Roof Type Asphalt
Building
Building Description Vinyl Siding,Brick, No
Story 3
Sewer Public Sewer
Water Public
Structure Type Vinyl Siding,Brick
New Construction false
Schools
Elementary Schools May Watts Elementary School
Middle Schools Hill Middle School
High Schools Metea Valley High School
School District 204 , 204, 204
Others
HOA Fee Include Insurance,Other
Ownership Fee Simple w/ HO Assn.
Special Listing Condition None
Pets Allowed Cats OK, Dogs OK
Read Less
Want to know what your home might be worth? Contact us for a FREE valuation!

Our team is ready to help you sell your home for the highest possible price ASAP

© 2025 Listings courtesy of MRED as distributed by MLS GRID. All Rights Reserved.
Bought with Ryann Foley • john greene, Realtor




