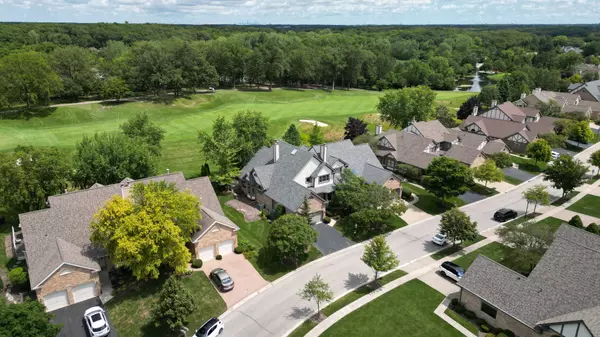$730,000
$749,000
2.5%For more information regarding the value of a property, please contact us for a free consultation.
10646 Golf RD Orland Park, IL 60462
4 Beds
3.5 Baths
2,472 SqFt
Key Details
Sold Price $730,000
Property Type Townhouse
Sub Type Townhouse-2 Story
Listing Status Sold
Purchase Type For Sale
Square Footage 2,472 sqft
Price per Sqft $295
MLS Listing ID 12110387
Sold Date 09/08/25
Bedrooms 4
Full Baths 3
Half Baths 1
HOA Fees $424/mo
Year Built 1989
Annual Tax Amount $9,259
Tax Year 2023
Lot Dimensions 130X30
Property Sub-Type Townhouse-2 Story
Property Description
Stunningly updated end-unit townhome in the highly sought-after gated community of Crystal Tree. This desirable Crystal model offers picturesque golf course views and has been completely renovated with sophisticated, modern finishes throughout. Enjoy vaulted ceilings, an open and functional layout, rear north exposure, a main-level primary suite, spacious rooms, and abundant natural light. Highlights include solid white oak flooring, a custom European-style kitchen and baths with sleek cabinetry, premium stainless steel appliances, designer hardware and fixtures, and a contemporary electric fireplace. The fully finished basement features a kitchenette and full bath, providing additional versatile living space. Recent upgrades include a new roof (2025), upper-level windows (2020), lower-level windows (2023), and a full interior gut rehab in 2023. Prime location, luxury finishes, and move-in ready condition-schedule your private showing today!
Location
State IL
County Cook
Area Orland Park
Rooms
Basement Finished, Partial
Interior
Interior Features Cathedral Ceiling(s), 1st Floor Bedroom, Walk-In Closet(s), Open Floorplan, Separate Dining Room
Heating Natural Gas, Forced Air
Cooling Central Air
Flooring Hardwood
Fireplaces Number 1
Fireplaces Type Electric
Fireplace Y
Laundry Main Level, In Unit
Exterior
Garage Spaces 2.0
Amenities Available Golf Course, Pool, Restaurant, Clubhouse, In Ground Pool, Underground Utilities
Building
Lot Description On Golf Course, Views
Building Description Vinyl Siding,Brick, No
Story 2
Sewer Public Sewer
Water Public
Structure Type Vinyl Siding,Brick
New Construction false
Schools
School District 135 , 135, 230
Others
HOA Fee Include Insurance,Exterior Maintenance,Lawn Care,Snow Removal
Ownership Fee Simple w/ HO Assn.
Special Listing Condition None
Pets Allowed Cats OK, Dogs OK
Read Less
Want to know what your home might be worth? Contact us for a FREE valuation!

Our team is ready to help you sell your home for the highest possible price ASAP

© 2025 Listings courtesy of MRED as distributed by MLS GRID. All Rights Reserved.
Bought with Katherine Rubis • Berkshire Hathaway HomeServices Chicago





