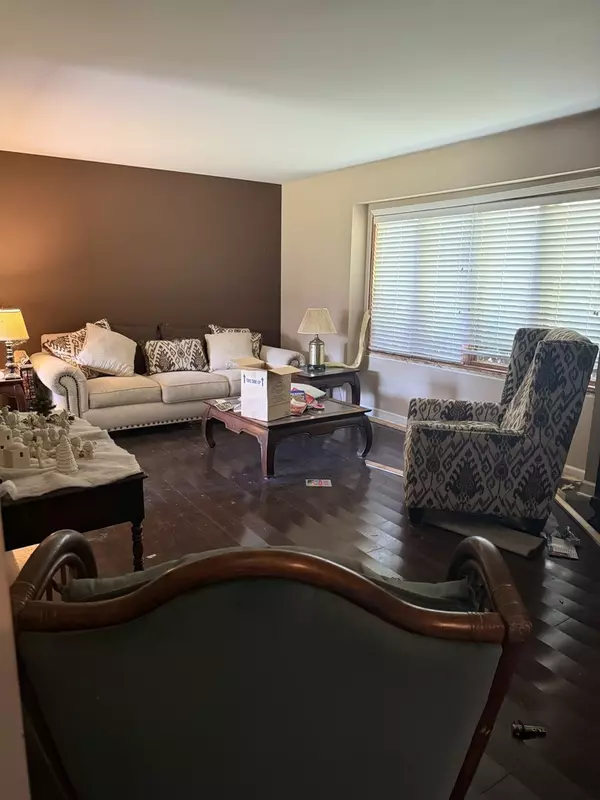$305,100
$199,900
52.6%For more information regarding the value of a property, please contact us for a free consultation.
527 N Lyle AVE Elgin, IL 60123
3 Beds
2.5 Baths
1,500 SqFt
Key Details
Sold Price $305,100
Property Type Single Family Home
Sub Type Detached Single
Listing Status Sold
Purchase Type For Sale
Square Footage 1,500 sqft
Price per Sqft $203
MLS Listing ID 12470732
Sold Date 10/20/25
Bedrooms 3
Full Baths 2
Half Baths 1
Annual Tax Amount $6,987
Tax Year 2024
Lot Dimensions 8763
Property Sub-Type Detached Single
Property Description
Investors or very handy people, here is your perfect property! Large split level with sub-basement. Main level features kitchen, living room and dining space with direct access to the garage and a slider to the back yard. Upstairs you will find 3 nice sized bedrooms including a primary suite with a full bath and another full bath for the other two bedrooms. The lower level is extra large with a fireplace. Unfinished sub basement with laundry. The home features a large fully fenced backyard with a back patio. This house is being sold as-is, where-is with no warranties expressed or implied. Personal property will not be removed prior to closing. Sellers have no knowledge about the property so please do you due diligence. All information provided to be verified by buyer.
Location
State IL
County Kane
Area Elgin
Rooms
Basement Partially Finished, Partial
Interior
Heating Natural Gas, Forced Air
Cooling Central Air
Fireplace N
Laundry In Unit
Exterior
Garage Spaces 2.0
Building
Building Description Cedar, No
Sewer Public Sewer
Water Public
Level or Stories Split Level w/ Sub
Structure Type Cedar
New Construction false
Schools
School District 46 , 46, 46
Others
HOA Fee Include None
Ownership Fee Simple
Special Listing Condition REO/Lender Owned
Read Less
Want to know what your home might be worth? Contact us for a FREE valuation!

Our team is ready to help you sell your home for the highest possible price ASAP

© 2025 Listings courtesy of MRED as distributed by MLS GRID. All Rights Reserved.
Bought with Ken Bruderle of Realty Executives Advance





