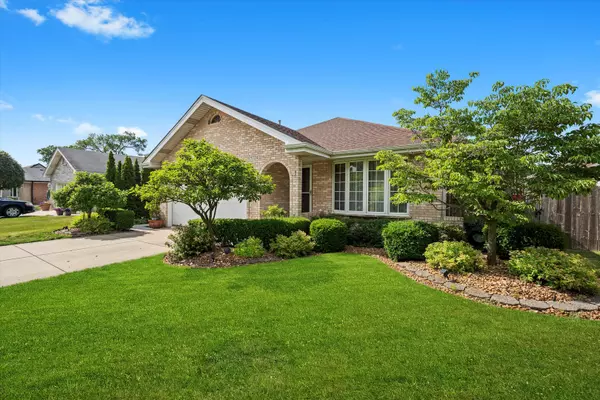$475,000
$489,900
3.0%For more information regarding the value of a property, please contact us for a free consultation.
5724 W 82nd PL Burbank, IL 60459
4 Beds
2.5 Baths
2,500 SqFt
Key Details
Sold Price $475,000
Property Type Single Family Home
Sub Type Detached Single
Listing Status Sold
Purchase Type For Sale
Square Footage 2,500 sqft
Price per Sqft $190
MLS Listing ID 12443940
Sold Date 10/21/25
Bedrooms 4
Full Baths 2
Half Baths 1
Year Built 1997
Annual Tax Amount $9,261
Tax Year 2023
Lot Dimensions 55 X 131
Property Sub-Type Detached Single
Property Description
Custom-built Burbank split-level home with a finished sub-basement. This impeccably maintained property is in absolute move-in condition and offers more space than meets the eye. Highlights include hardwood floors throughout, a spacious eat-in kitchen with a beautiful skylight that fills the room with natural sunlight, and a generously sized family room complete with a fireplace. The home also features separate dining and living rooms, three generously sized bedrooms on the second floor, all with stunning hardwood floors, and a lower level with a fourth bedroom and full bathroom. The finished sub-basement includes a large bonus room and a bar room that can easily be converted into a fifth bedroom. Additional features include a newer roof, a spacious two-car attached garage with a concrete side drive. A Stunning backyard retreat featuring a side concrete patio for entertaining. Convenient access to a commuter bus just down the street. Parks and schools are located nearby, and the property is situated in Stickney Township, offering excellent resident benefits. This exceptional home will not last long.
Location
State IL
County Cook
Area Burbank / Nottingham Park
Rooms
Basement Finished, Sub-Basement, Partial
Interior
Interior Features Granite Counters, Separate Dining Room
Heating Natural Gas, Forced Air
Cooling Central Air
Flooring Hardwood
Fireplaces Number 1
Fireplaces Type Wood Burning, Gas Starter
Fireplace Y
Appliance Range, Microwave, Dishwasher, Refrigerator, Washer, Dryer
Exterior
Garage Spaces 2.5
Roof Type Asphalt
Building
Building Description Brick, No
Sewer Public Sewer
Water Lake Michigan, Public
Level or Stories Split Level w/ Sub
Structure Type Brick
New Construction false
Schools
High Schools Reavis High School
School District 111 , 111, 220
Others
HOA Fee Include None
Ownership Fee Simple
Special Listing Condition List Broker Must Accompany
Read Less
Want to know what your home might be worth? Contact us for a FREE valuation!

Our team is ready to help you sell your home for the highest possible price ASAP

© 2025 Listings courtesy of MRED as distributed by MLS GRID. All Rights Reserved.
Bought with Jesus Hernandez of Upturn Properties LLC





